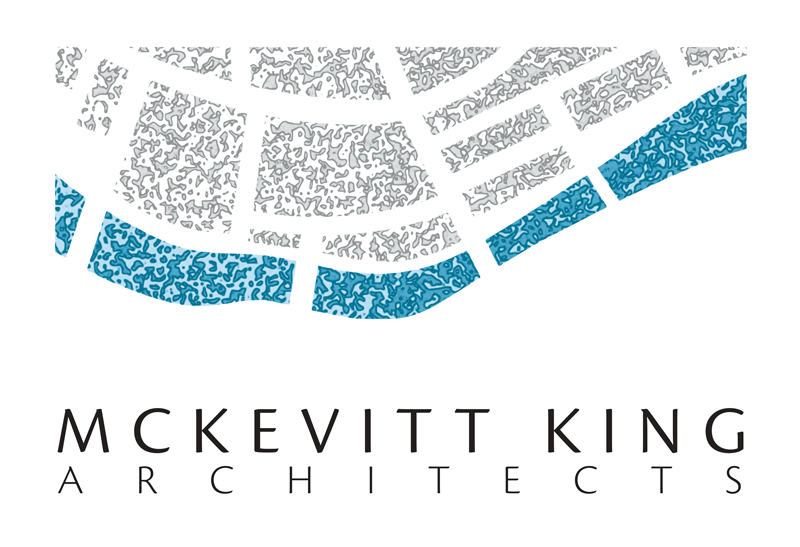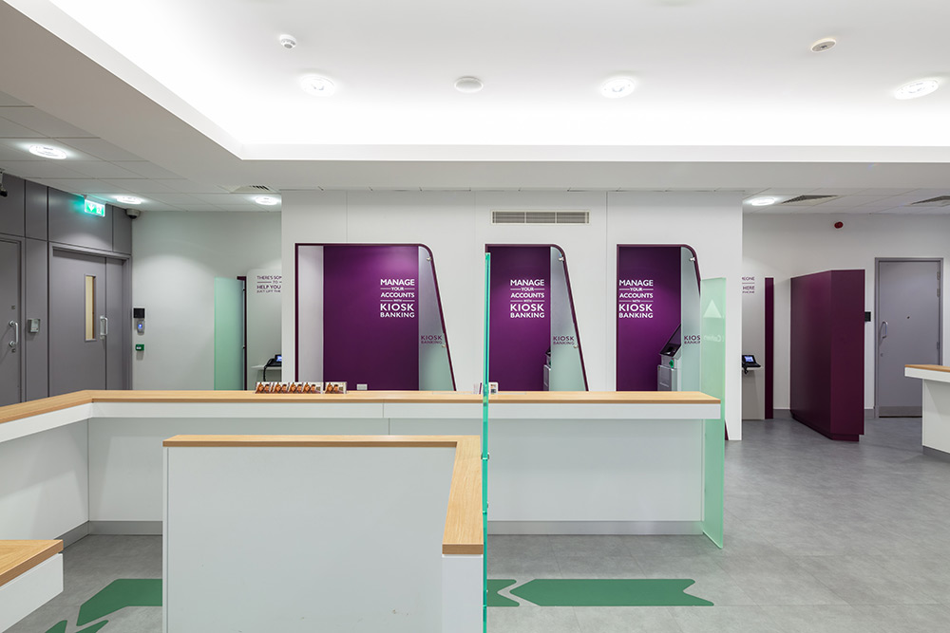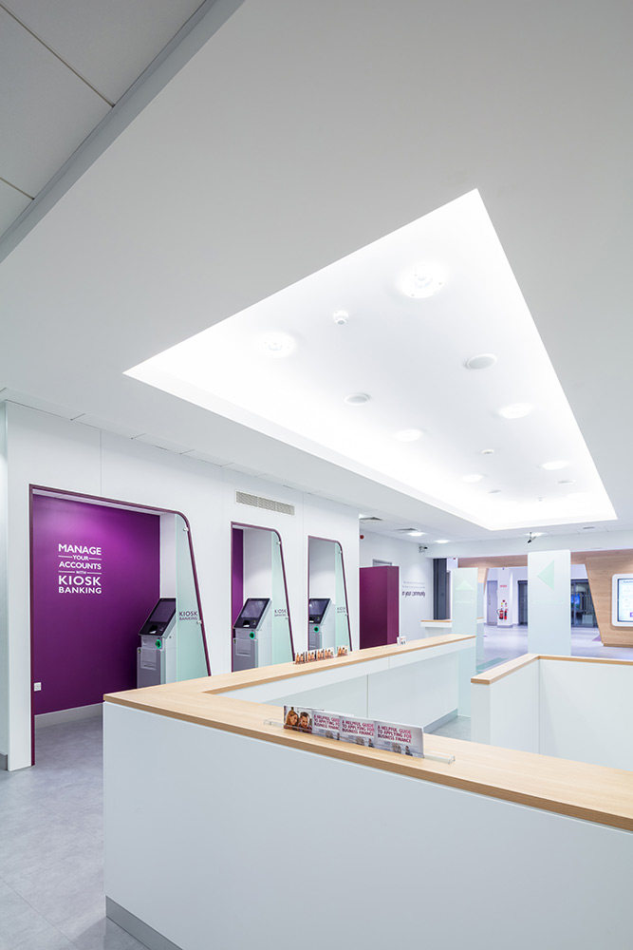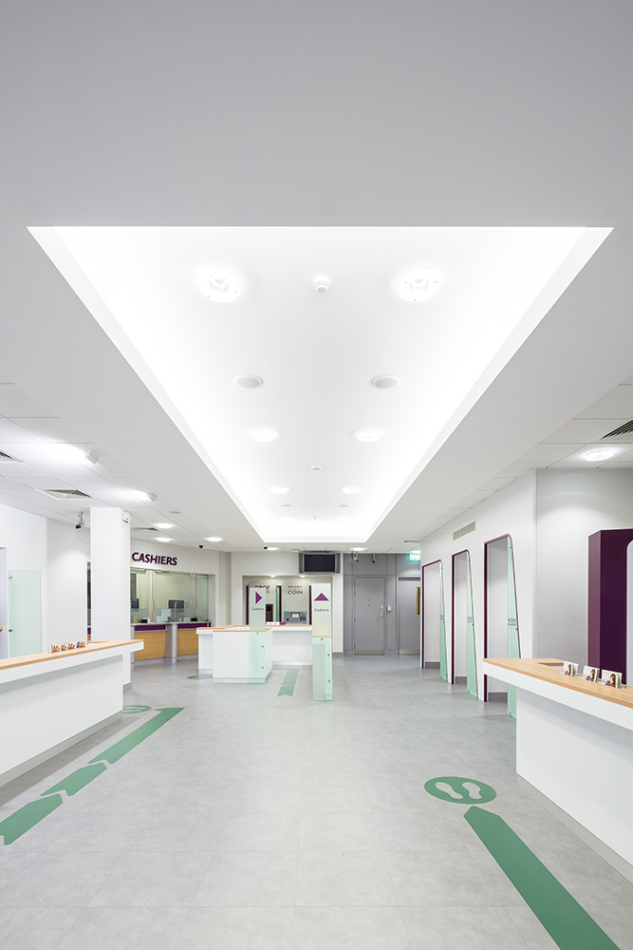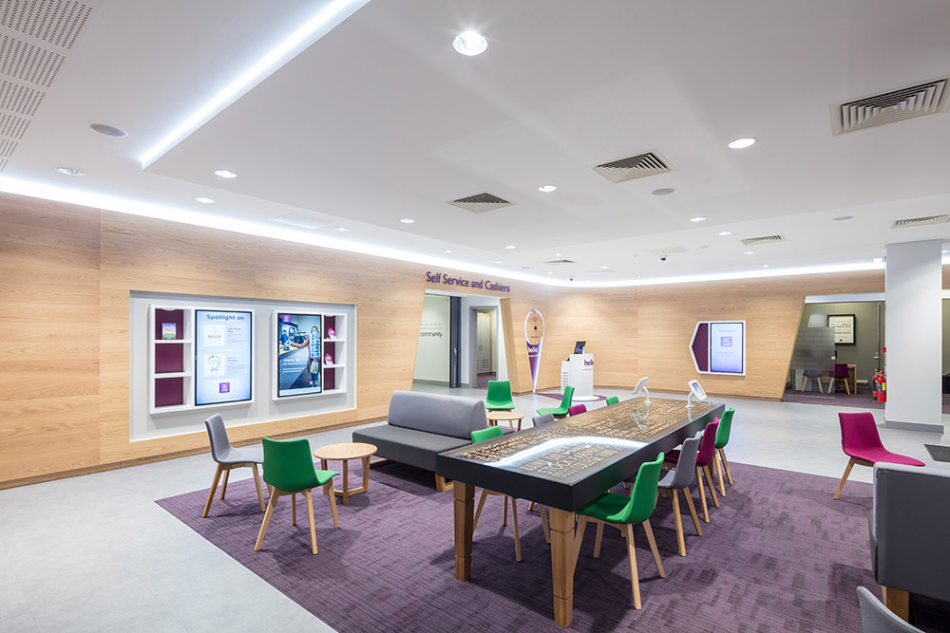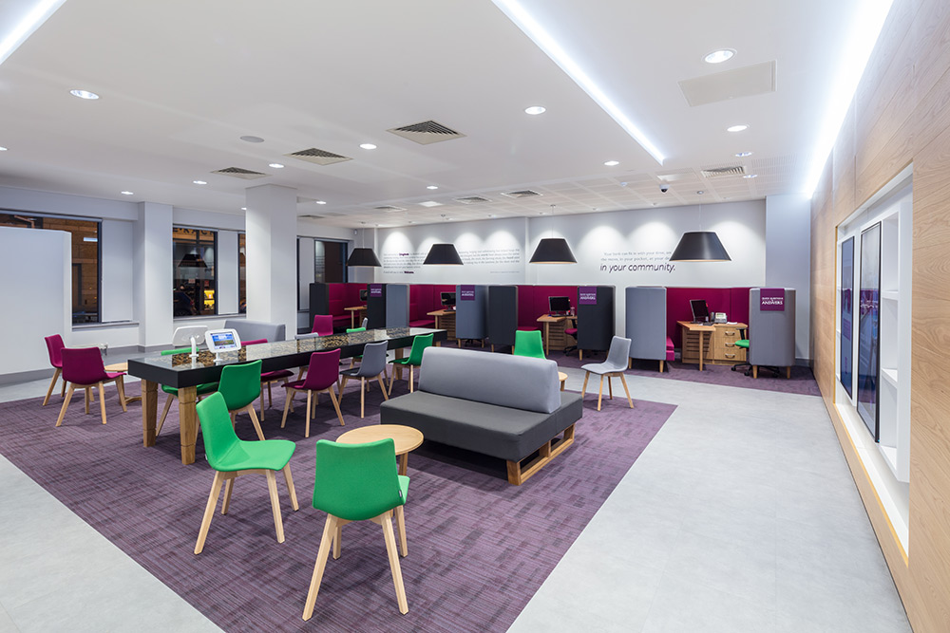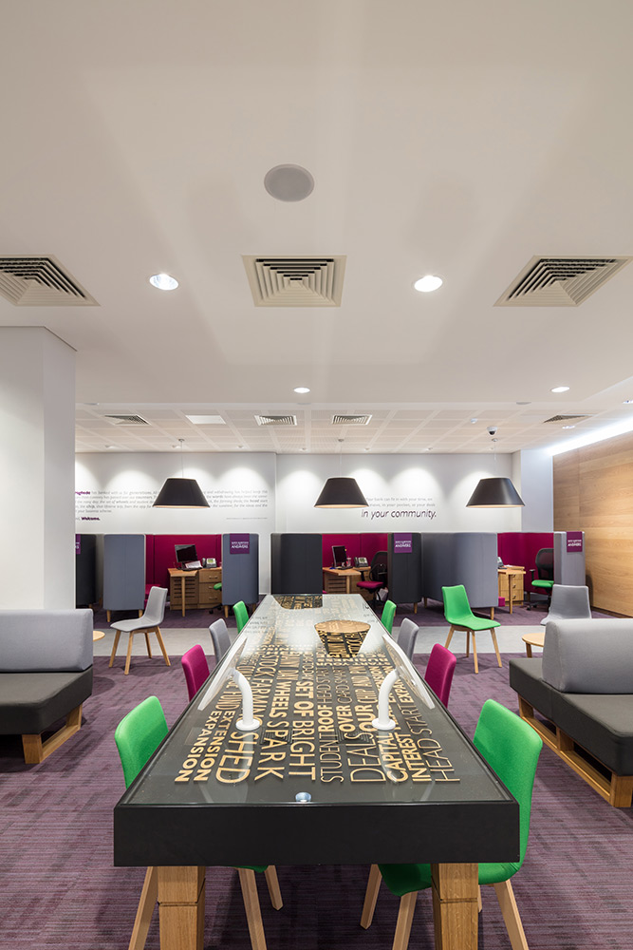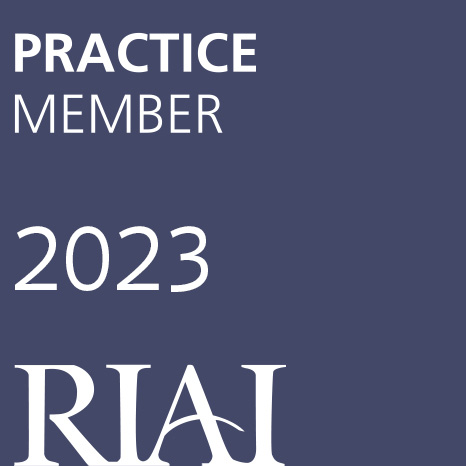AIB Drogheda
Completion Date: November 2016
Floor Area: 720sqm / 7750sqft
Contractor: Martin Reddin Ltd
Architectural Team: Jim MacArdle
AIB Drogheda
Project Description
Interior fit-out of the Drogheda Branch of AIB. Using the bank's new branding and palette of colours, materials, and signage gives a completely new interface. A contemporary open plan brings a welcoming look and feel which ultimately creates a more user friendly experience. McKevitt Architects designed this branch's original fit-out, which replaced the original two branches on West Street which were also originally designed by McKevitt Architects.

