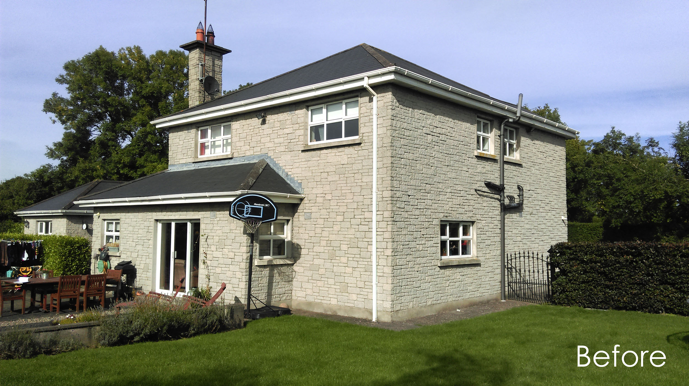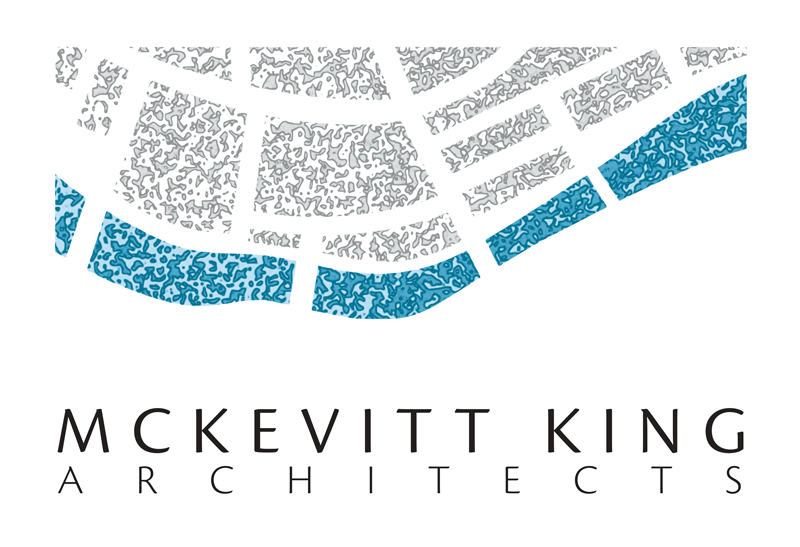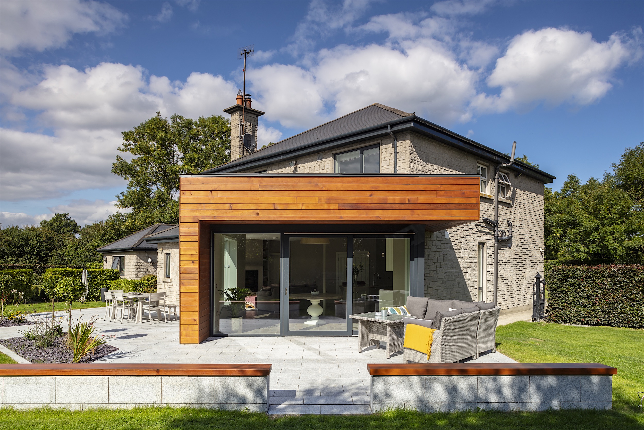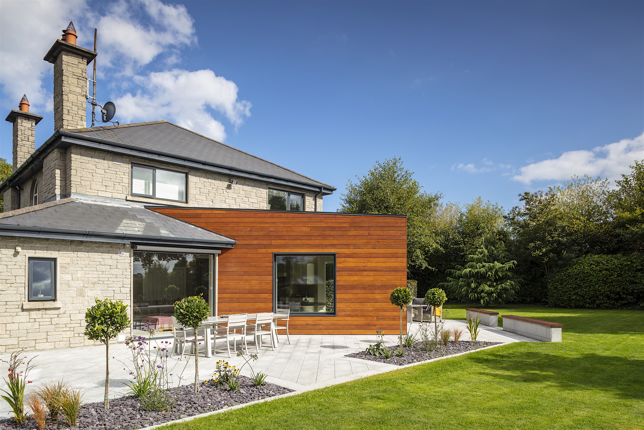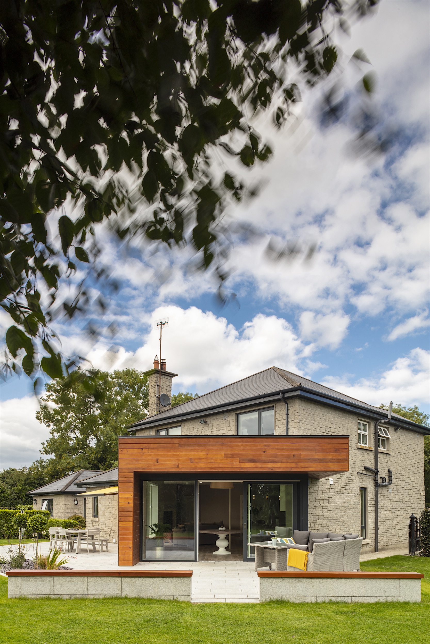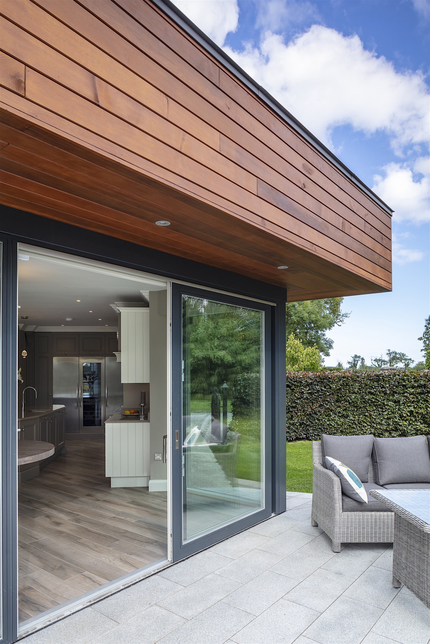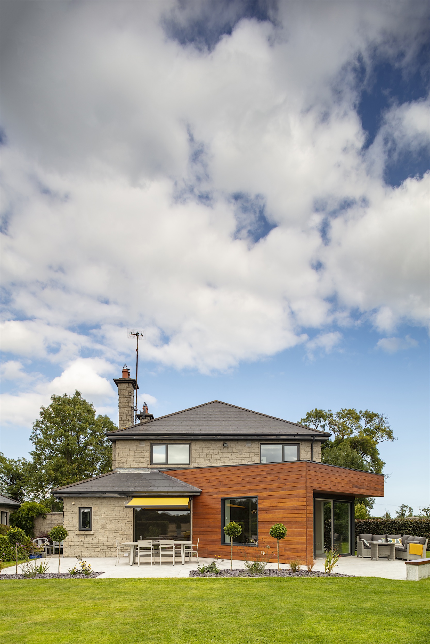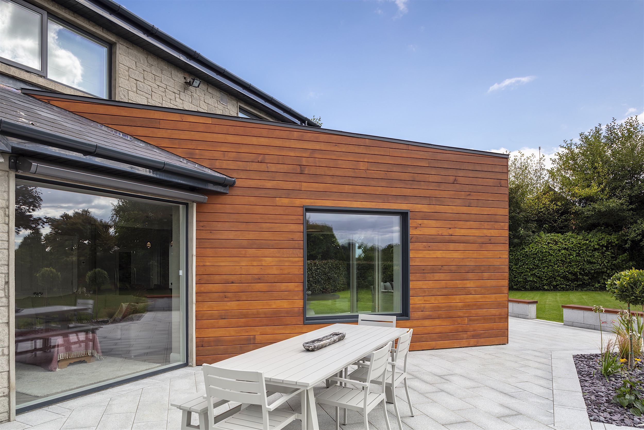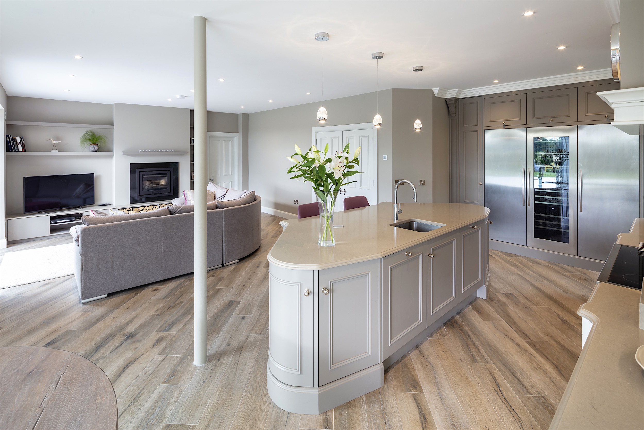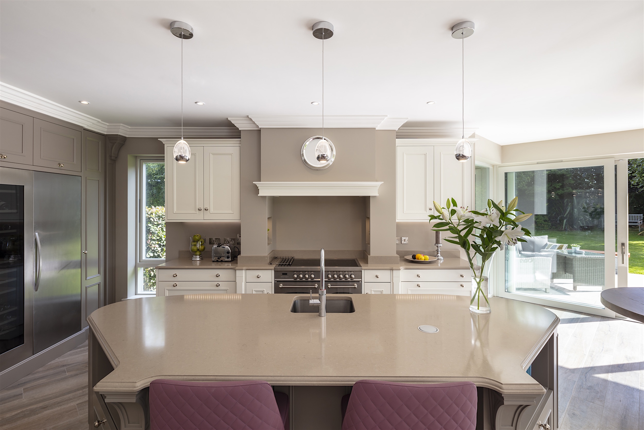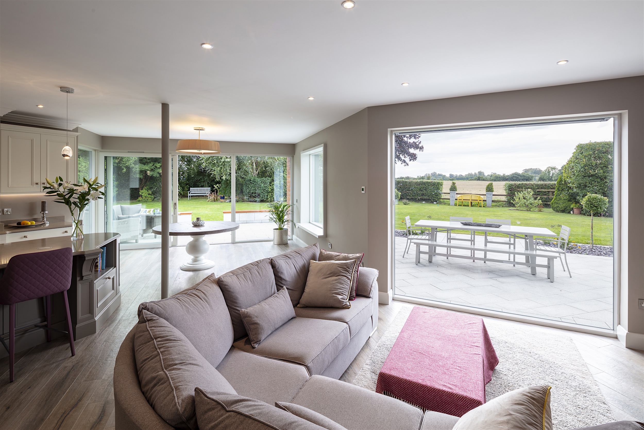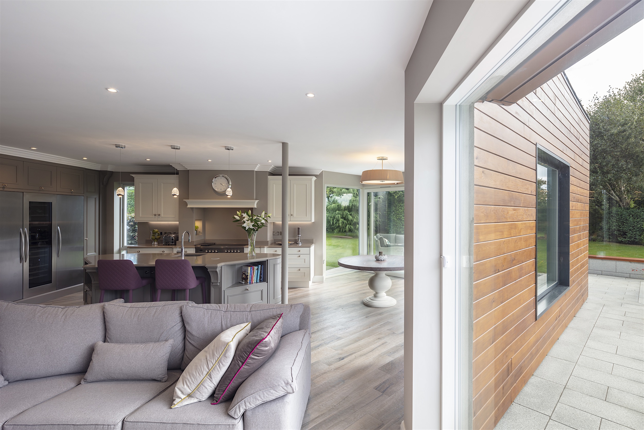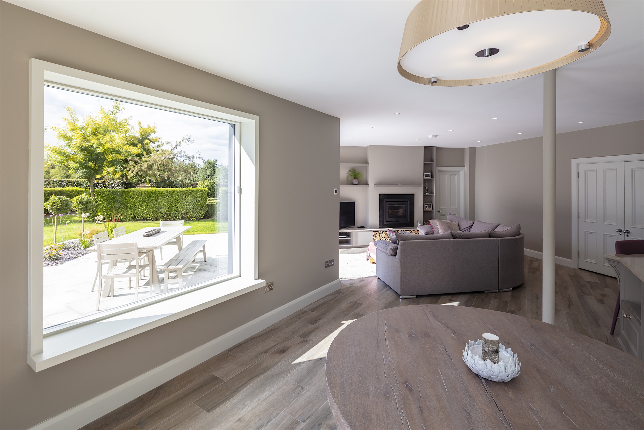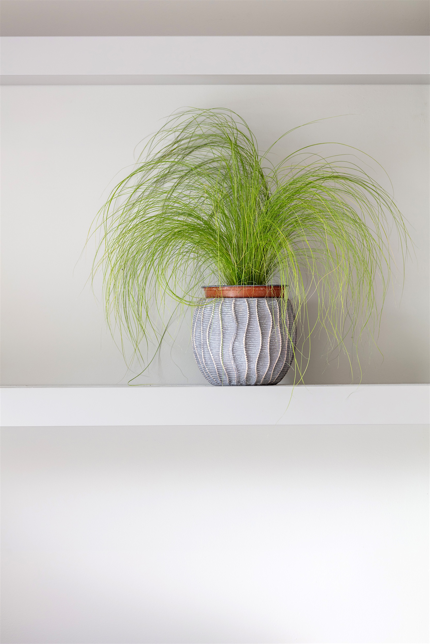Beaulieu Cross
Beaulieu Cross
A dynamic timber-clad extension to rear of the original house set at an angle to the existing footprint. The new structure projects out partially to the side which allows a glimpse from the front and creates a sense of curiosity. The contemporary orthogonal form is enhanced by the clean lines and sharp detailing – stained cedar edged with zinc. The extension is further complemented by the considered hard and soft landscaping layout surrounding it, primarily comprised of silver granite paving. The rear external patio is separated into three distinct areas that enjoy sunlight and shelter at different times of the day. Although the floor area of the new extension is not excessive, its addition in tandem with the extent of the opening up of the rear wall and new window design creates an absolute transformation of the kitchen/dining/living space. With the off-standard shape of the room combined with the various window positions & sizes multiple different framed views are created.
