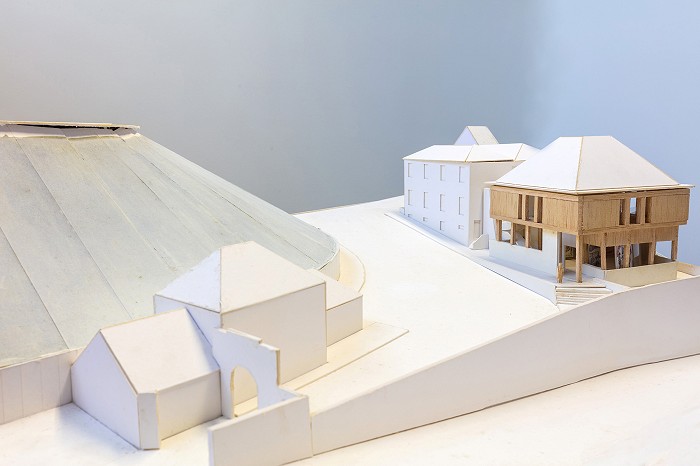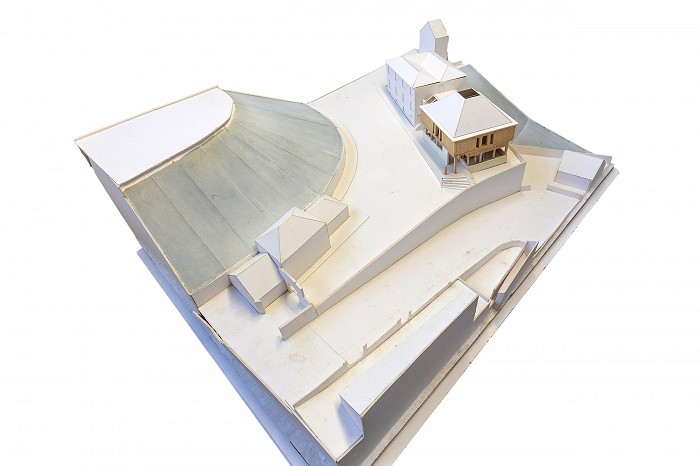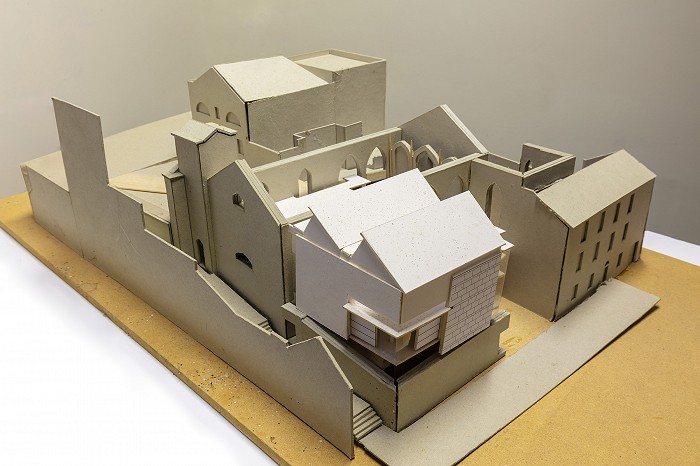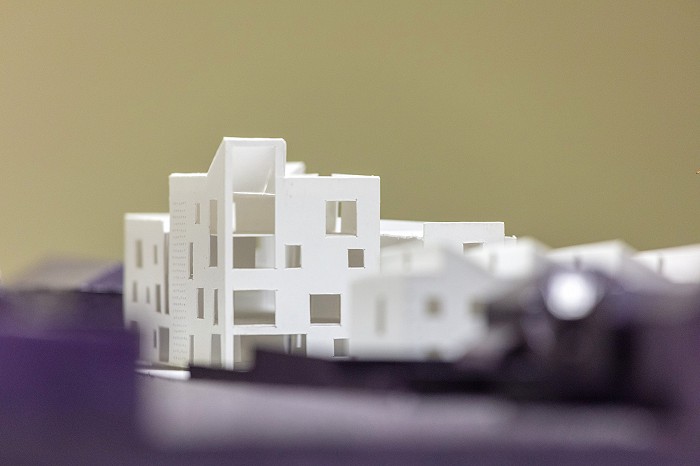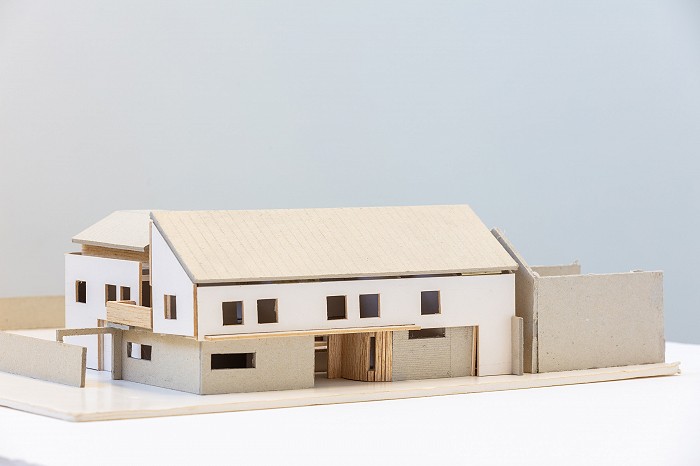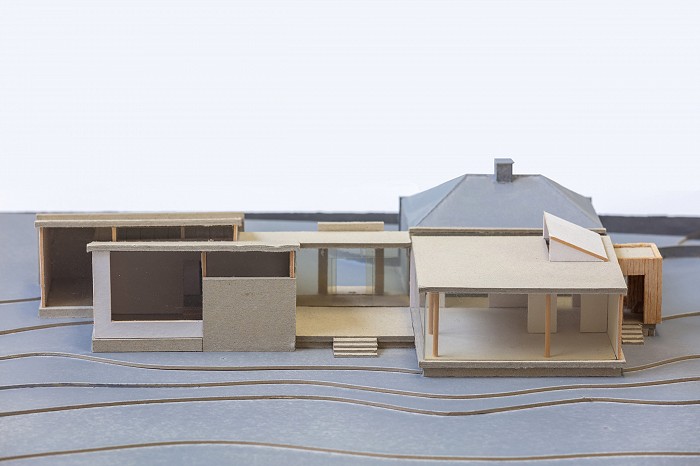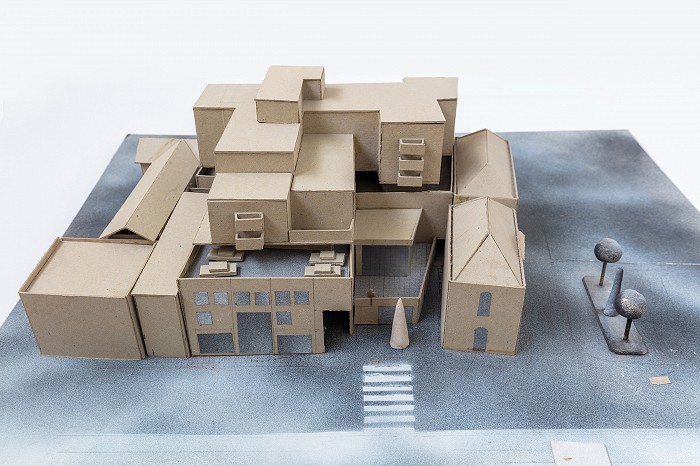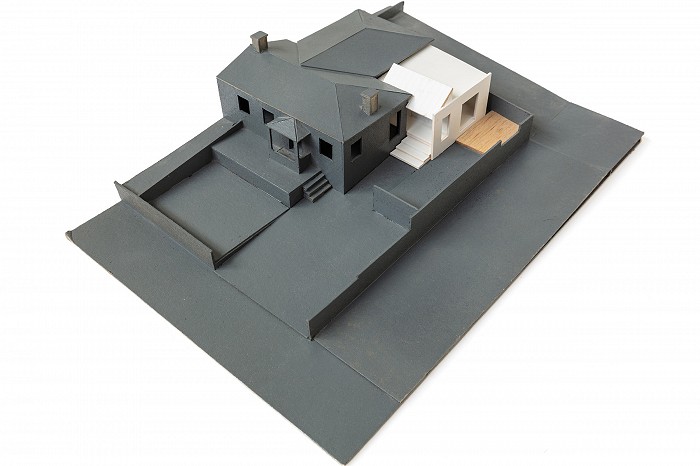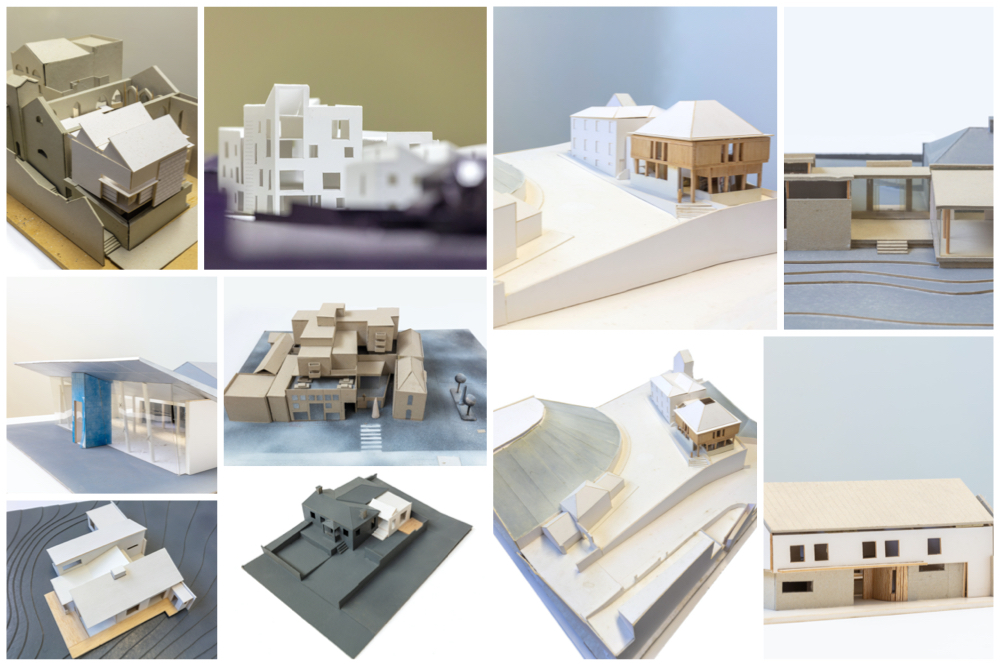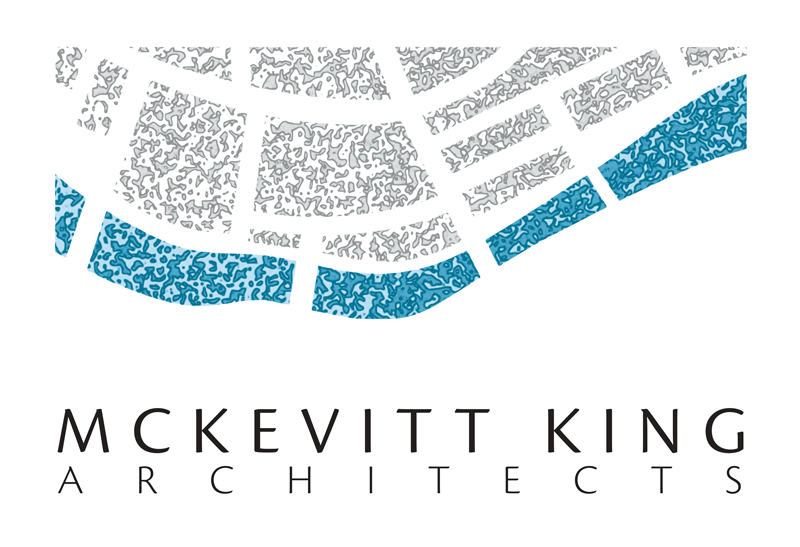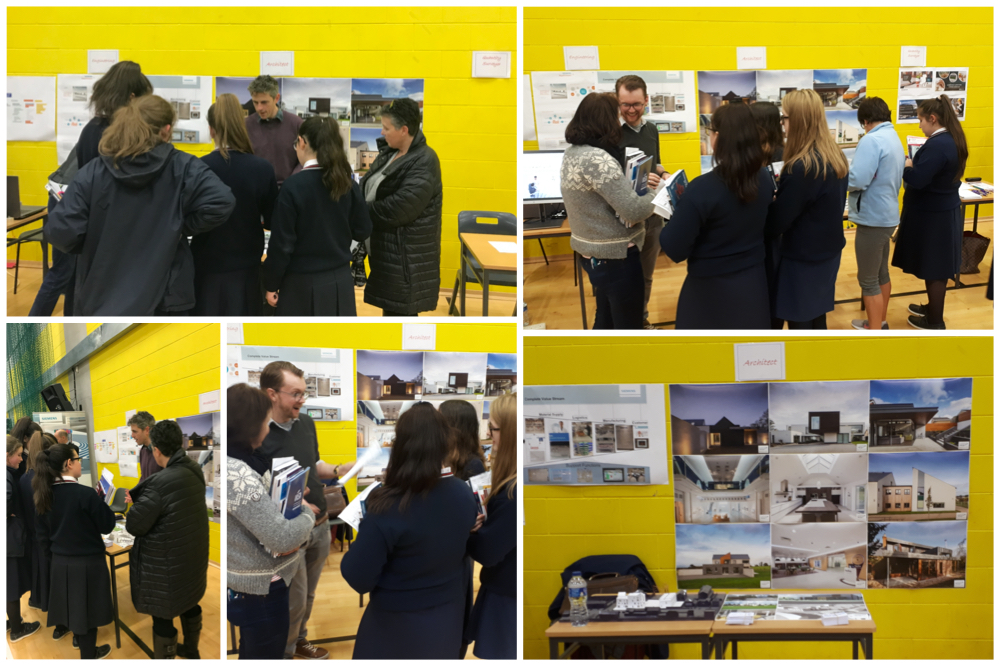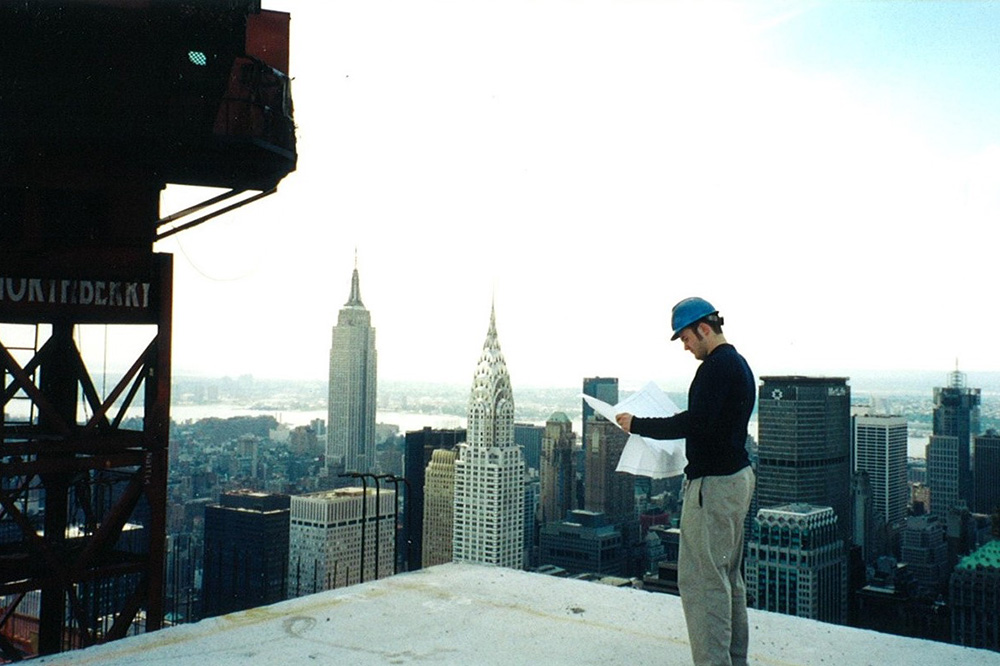Architectural Models
For years McKevitt King Architects have made physical architectural models as a means to convey an idea to a client. They can help visualise in 3D the scope of a project and to communicate the layout and spatial relationships of individual parts of a project. They are a key design tool and another way for us to explore our design ideas. Having a model makes it easier for those who may not be able to imagine what a 2D flat printed drawing looks like in reality. We have almost all seen architectural models but might never thought about how one could be used to benefit our projects! A model can also be a very useful orientation map for a large development or building. For example in a large multistory space such as a hotel, office development or airport a model makes it easy to orient oneself and figure out how to get to your desired location. Another use can be in the planning and regulatory stages of a project where planners can see how the project will impact the surrounding environment etc. We would also use computer generated 3D models on almost every building to assist with the clients understanding of a project.
Below are a few pictures of some of our models from the last 20 years. Some are a little bit damaged and weathered but still tell a story...!
