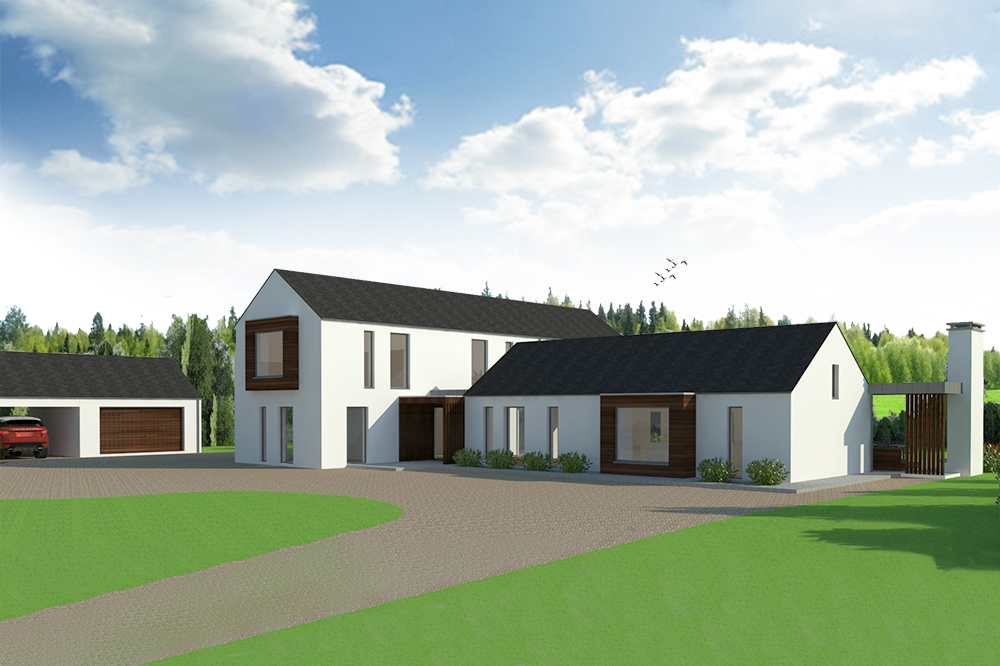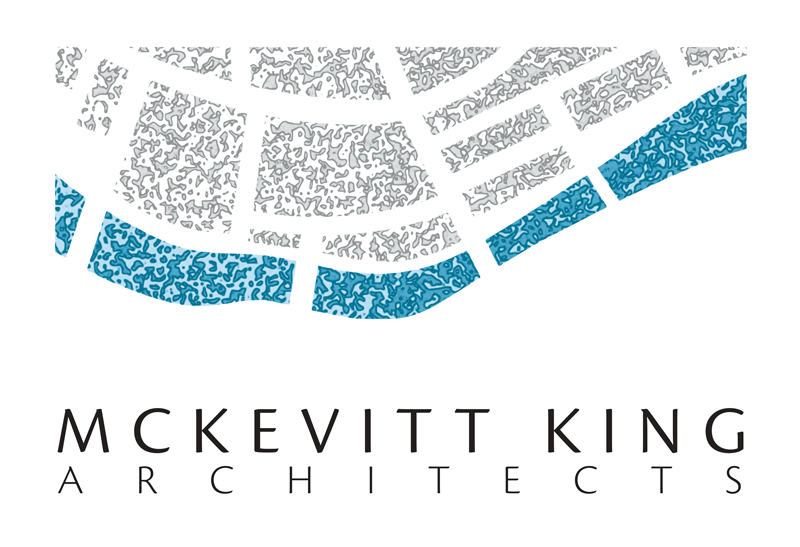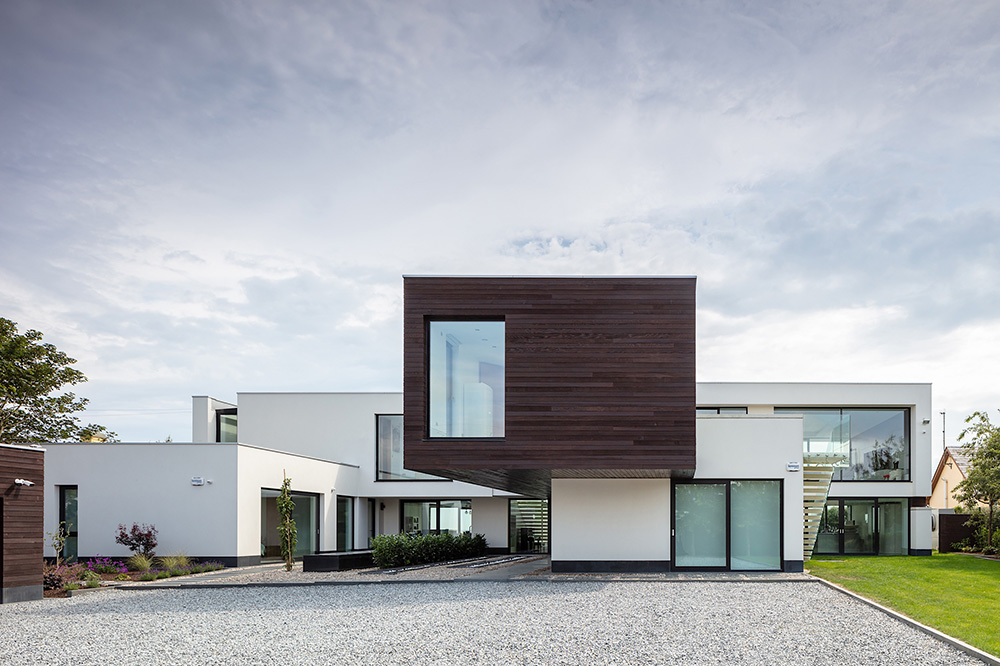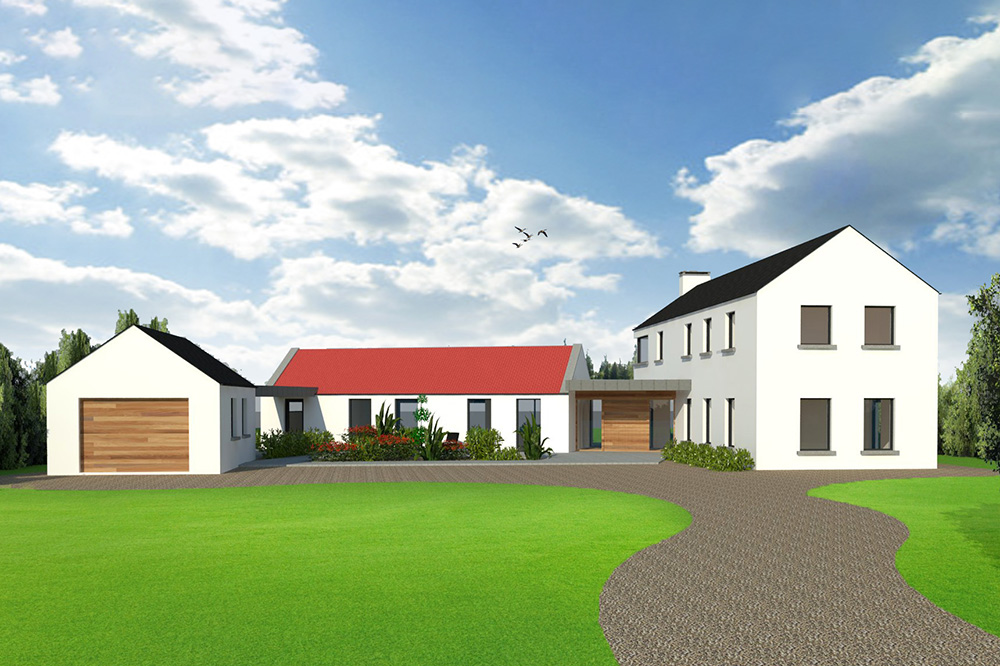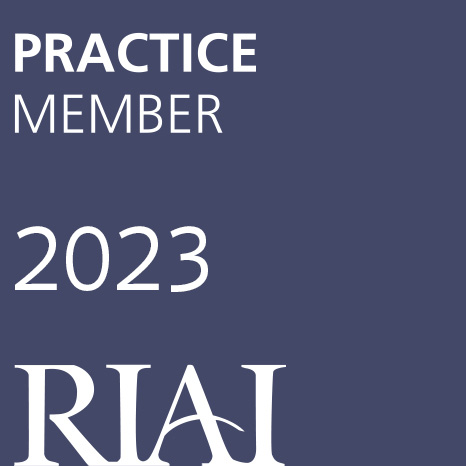Planning Granted at Colpe
McKevitt King Architects are thrilled to have recently obtained full planning permission for a new detached dwelling located on a greenfield site at Colpe, Co. Meath.
The design inspiration for this project comes from the immediate rural context and the many examples of Irish farmyard clusters in the area, which are made up of different types of building forms of varying proportions and scales. The unique features of the rural site and surrounding context, as well as the sites orientation and detailed client brief, has informed our design approach, inspiring a contemporary reinterpretation of the Irish Vernacular style creating a functional family home.
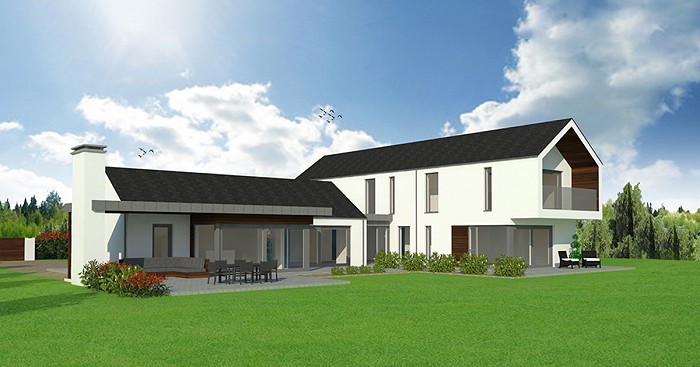
The proposed new house design, consisting of a part two storey and part single storey form, laid out in a ‘T’ shape plan, is joined on the site by a proposed garage and car port structure to the front which stitches the proposed new dwelling into the existing rural fabric of the area and the unusual building line created by the existing neighbouring dwellings.
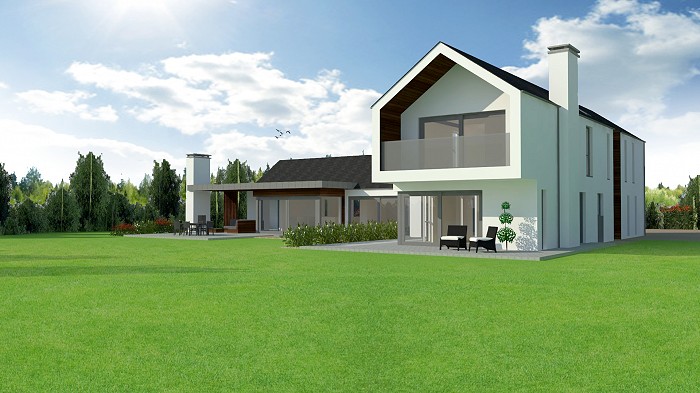
A simple material palette as well as a simple and symmetrical elevational composition has been utilised, again inspired by the Irish Vernacular, all be it expressed in a contemporary fashion. The team are delighted to have secured planning and we look forward to working with the clients as we move the project through to its next stage!
