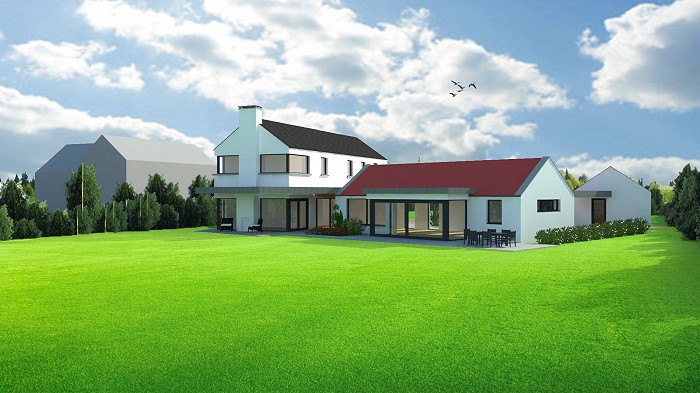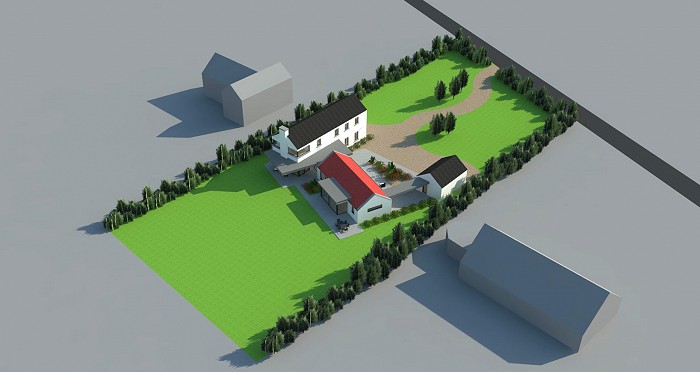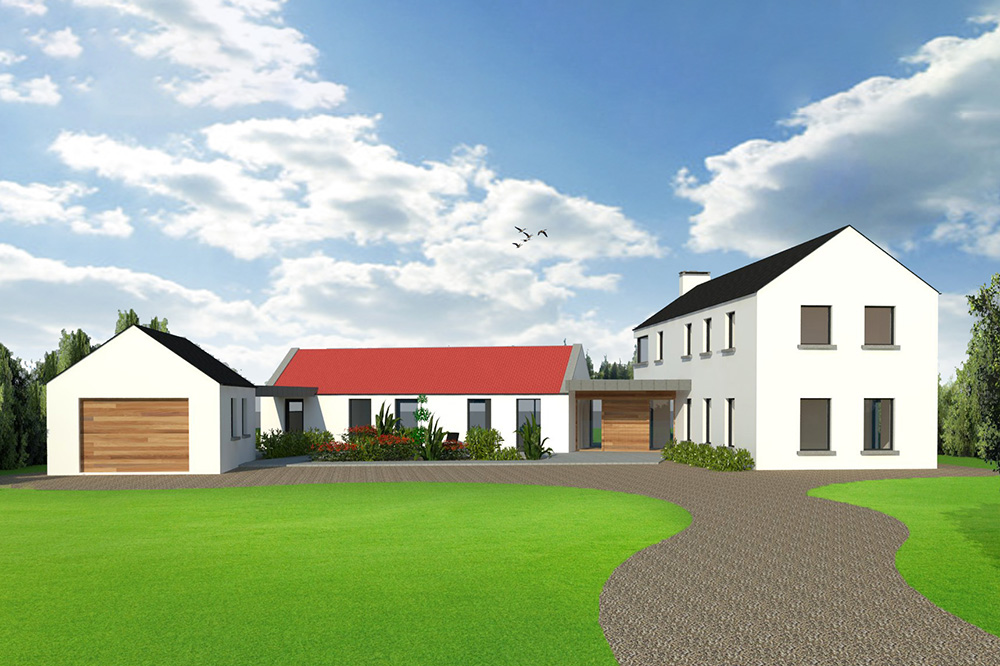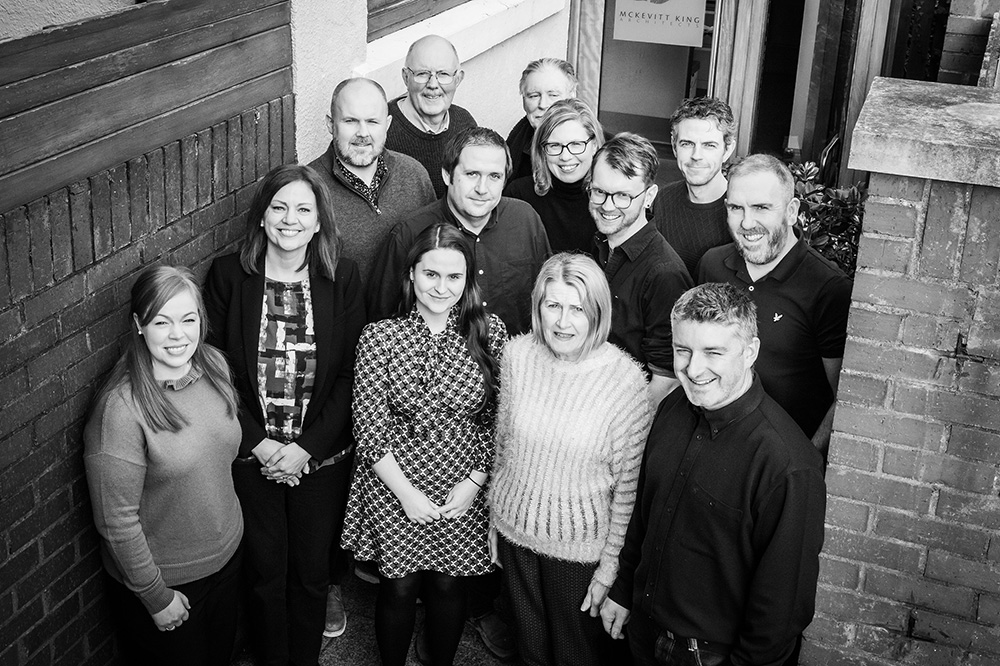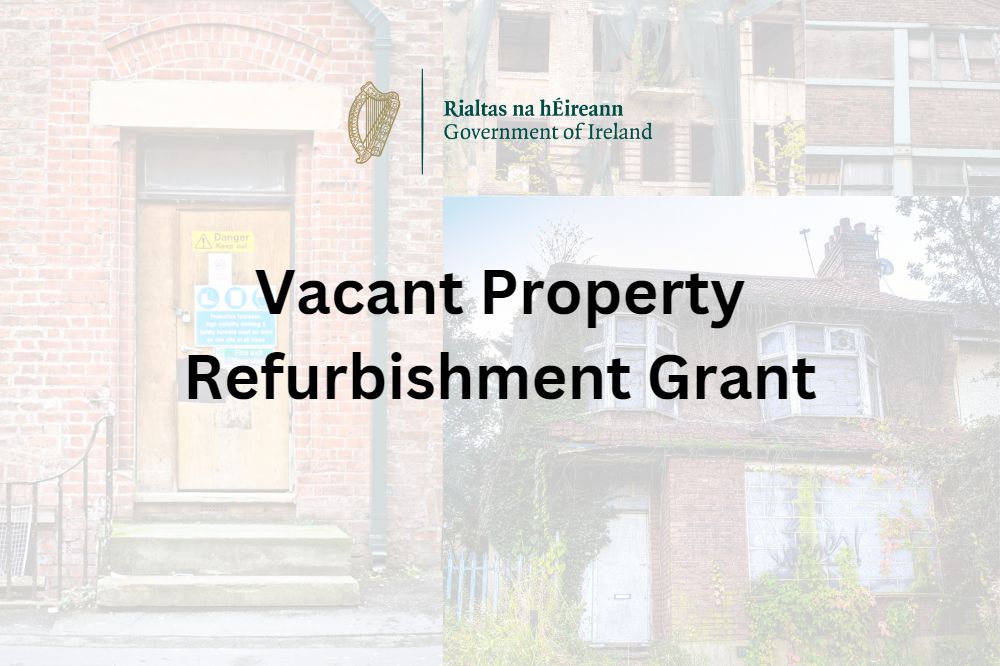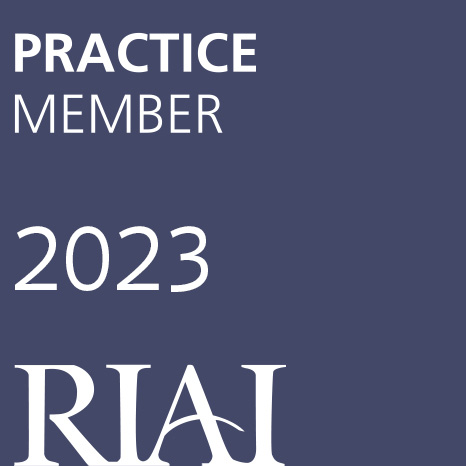New Dwelling in Louth Granted Planning Permission
McKevitt King Architects are pleased to have recently obtained planning permission for a new detached dwelling located on a greenfield site in mid-Louth. The design inspiration for this project comes from the immediate rural context and the many examples of Irish farmyard clusters in the area, which are made up of different types of building forms of varying proportions and scales.
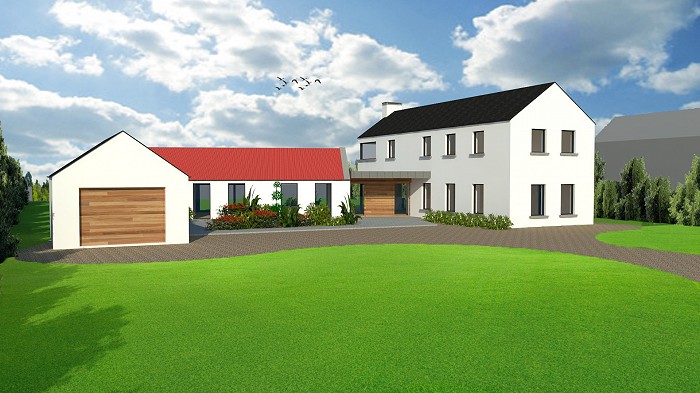
The unique features of this rural site and surrounding context, including stunning views to the north of the Cooley Mountains, as well as the sites orientation and detailed client brief, has informed our design approach. This has all inspired a contemporary functional family home. The house design itself is a reinterpretation of the vernacular style, reimagining the traditional farmhouse and cottage to create a contemporary family home.
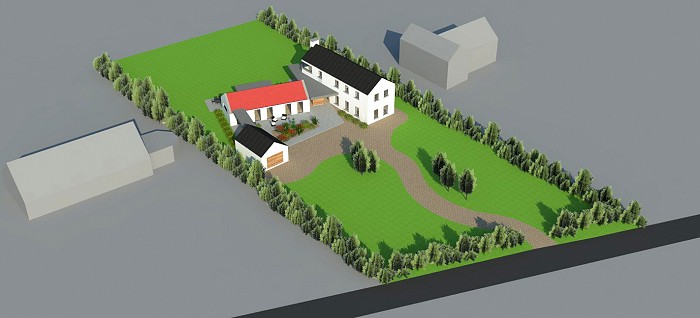
The proposed dwelling, along with a proposed new garage is arranged in three separate blocks to create a modern-day cluster which respects its setting, context and tradition. A simple material palette of white render, natural slate and corrugated metal as well as a simple and symmetrical elevational composition has been utilised, again inspired by the Irish Vernacular, all be it expressed in a contemporary fashion.
