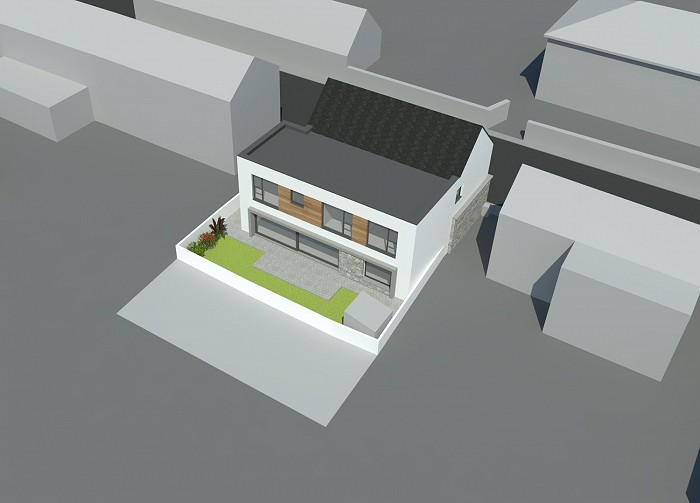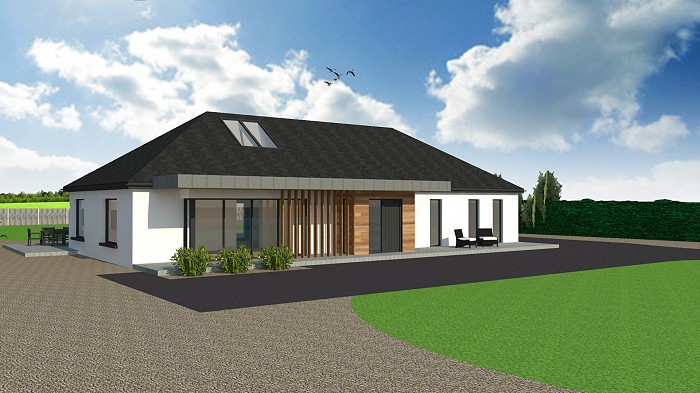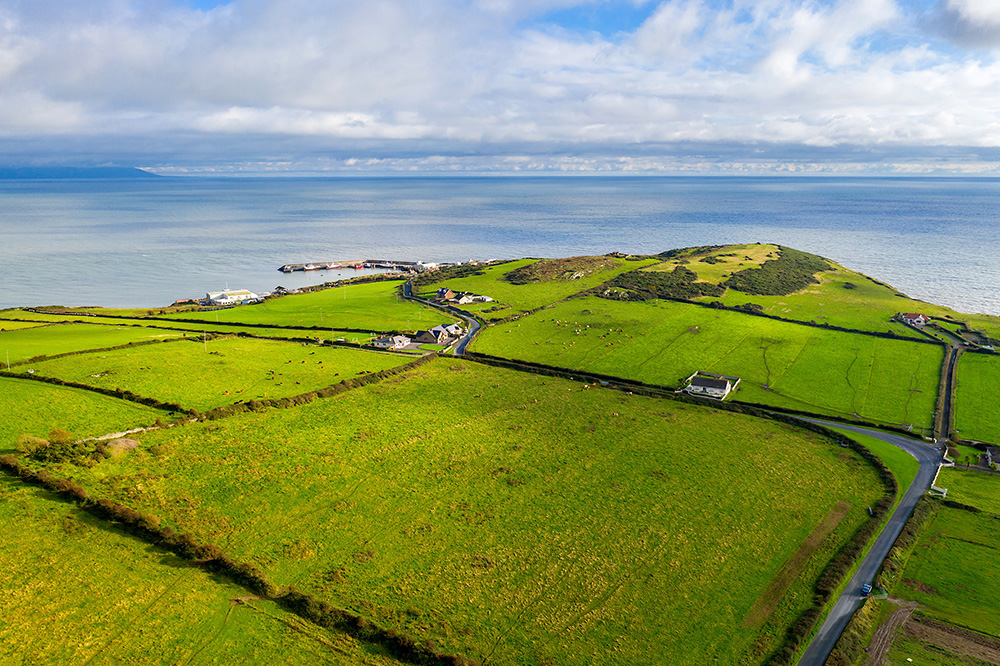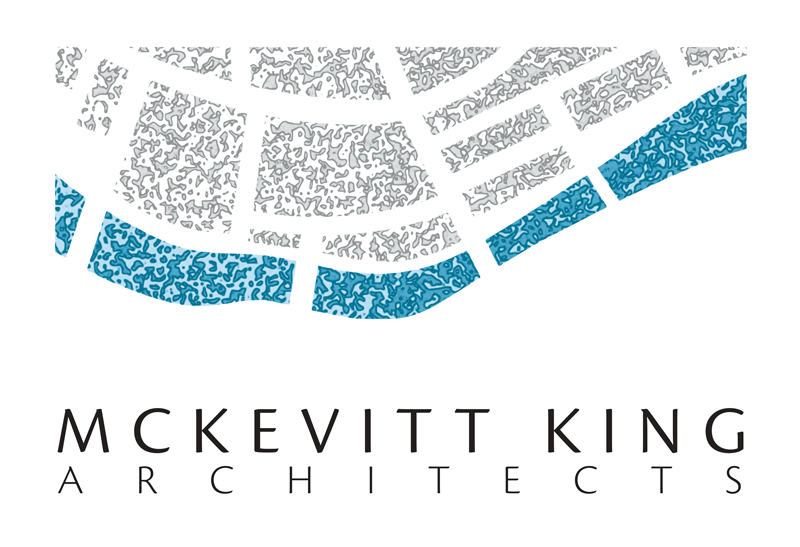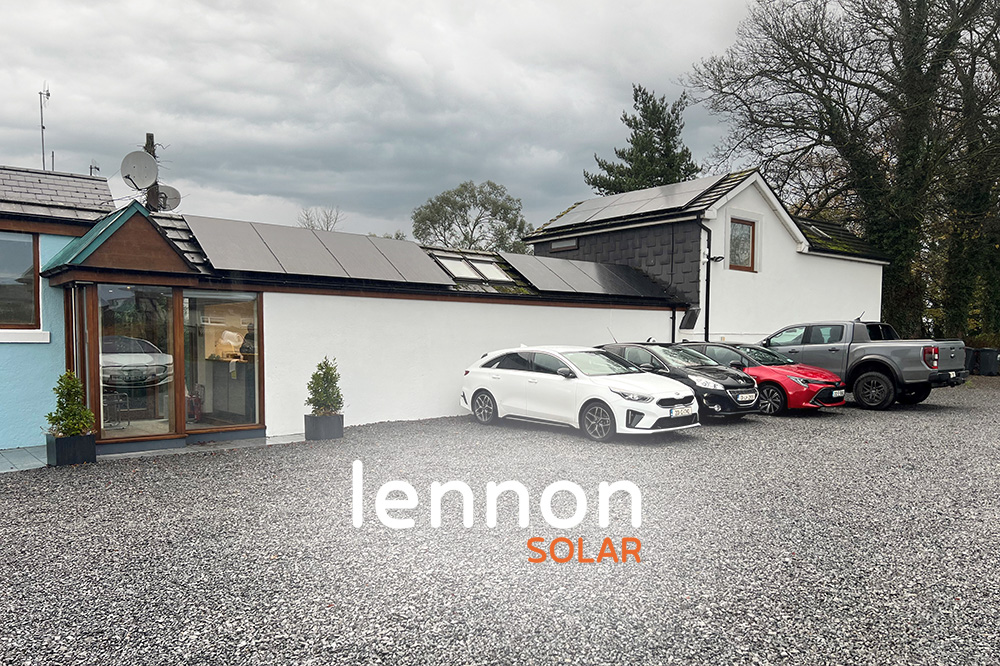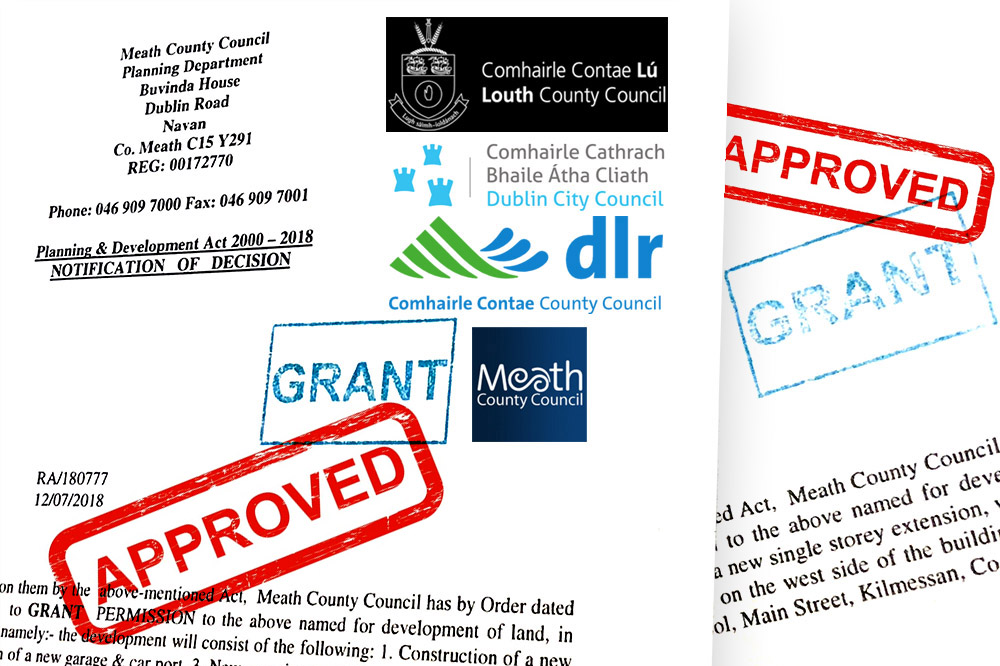Clogherhead Projects
We have recently been involved on a number of interesting projects in Clogherhead, Co. Louth, some of which have been built and others just granted planning permission. Clogherhead is a fishing village, formed around a unique headland in Co. Louth. Our projects are located within the village centre and in the surrounding townlands of Callystown, Almondstown, Clogher and Glaspistol. Much of the headland itself is an area of outstanding natural beauty and our designs respond to this rich and sensitive context in a thoughtful and considered way.
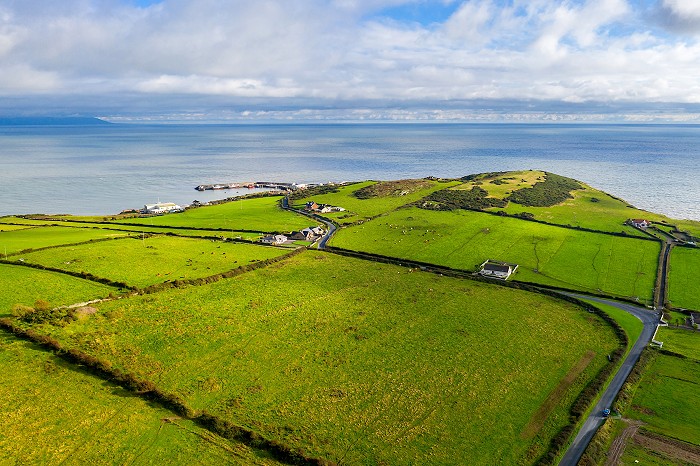
The landscape itself has been an important source of inspiration for many of our designs. This is evident in the designs for single family dwellings located north of the village at Almondstown and near to Hackett’s Cross on the way to Port beach.
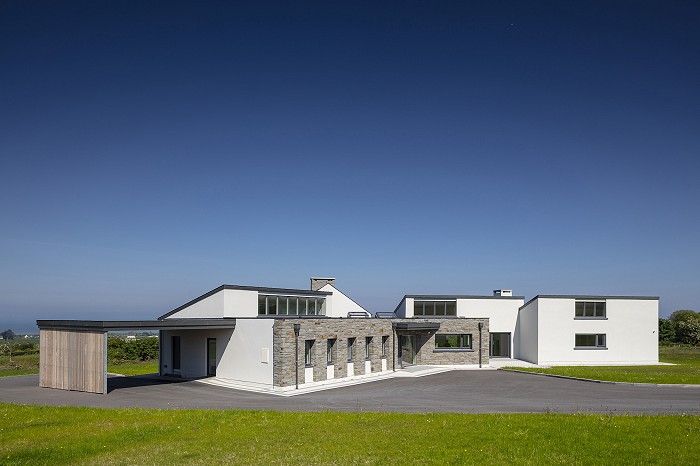
For example, the new single-family dwelling near Hackett’s Cross incorporates an undulating roof line that responds to the mountain landscape in the background. Internally ceilings follow the roof profile which creates a variety of internal spaces and interesting volumes, whilst at the same time responding to the site’s topography.

Other recently completed projects include two new dwellings designed and constructed on Crooked Street and an extension and refurbishment to an existing dwelling in Fr. McCooey Terrace. Crooked Street is defined by historical cottages and modern dwellings that lead down to Clogherhead beach. A key feature of both of these houses is the narrow plot widths which is characteristic of the urban grain in the village. Both of these dwellings have been designed on backland sites for families from the area which will revitalise and lead to urban renewal within the village centre.
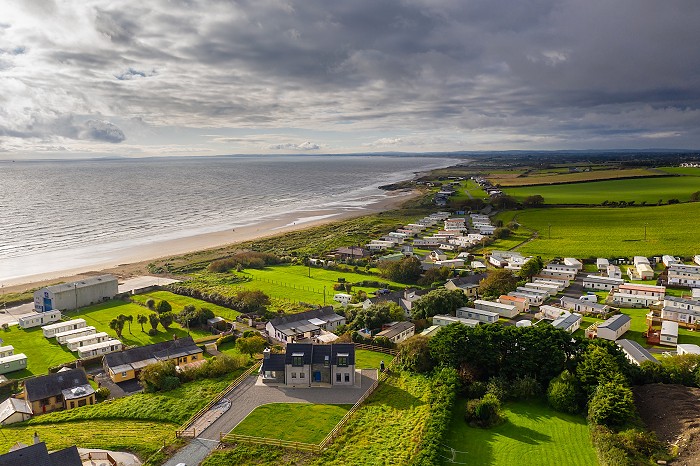
Most recently we have received planning permission for a new dwelling on Harbour Road leading to Oriel Port, an extension and refurbishment to a dwelling in Ganderstown and we have also submitted a planning application for a new dwelling and masterplan for lands within the village centre itself. The masterplan demonstrates how future development could be achieved on land zoned town centre in a unified and coherent way.
