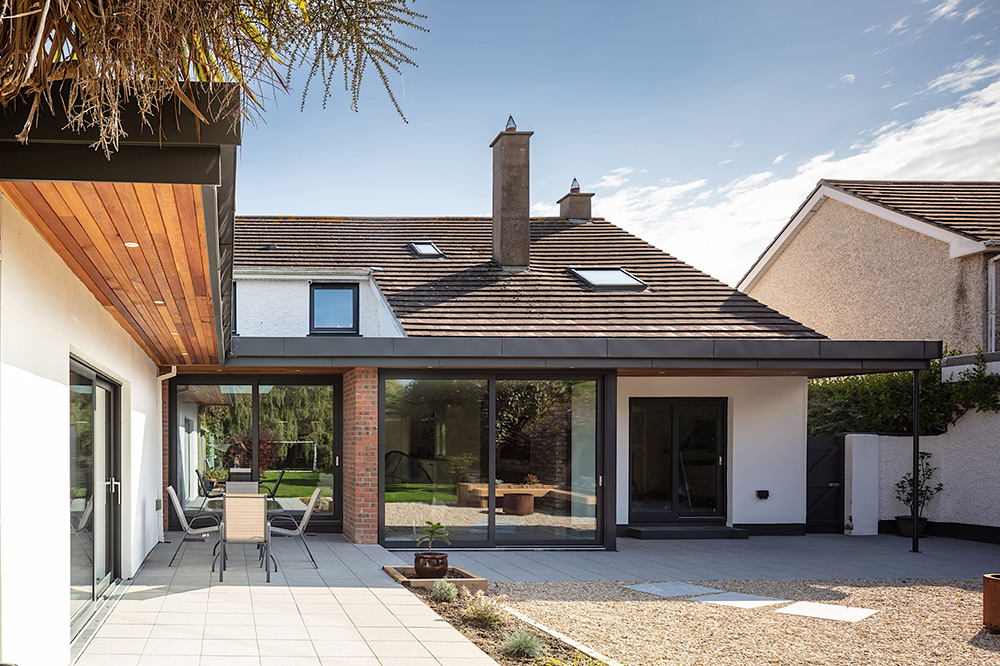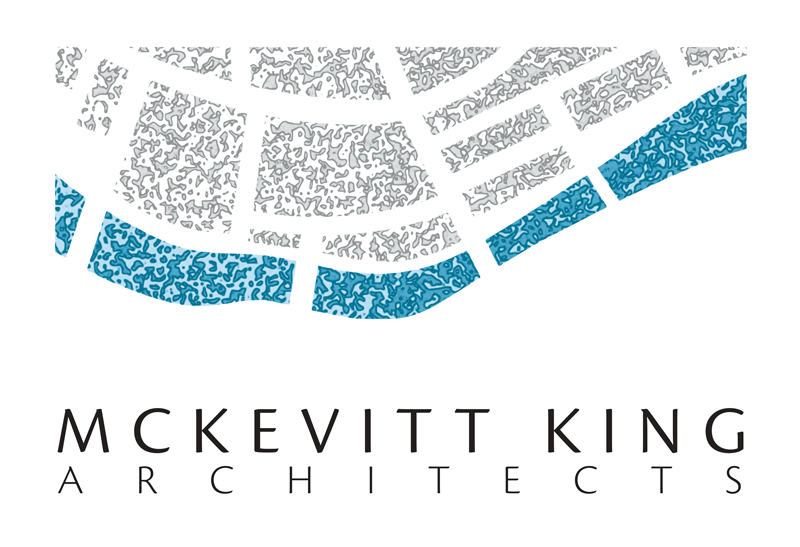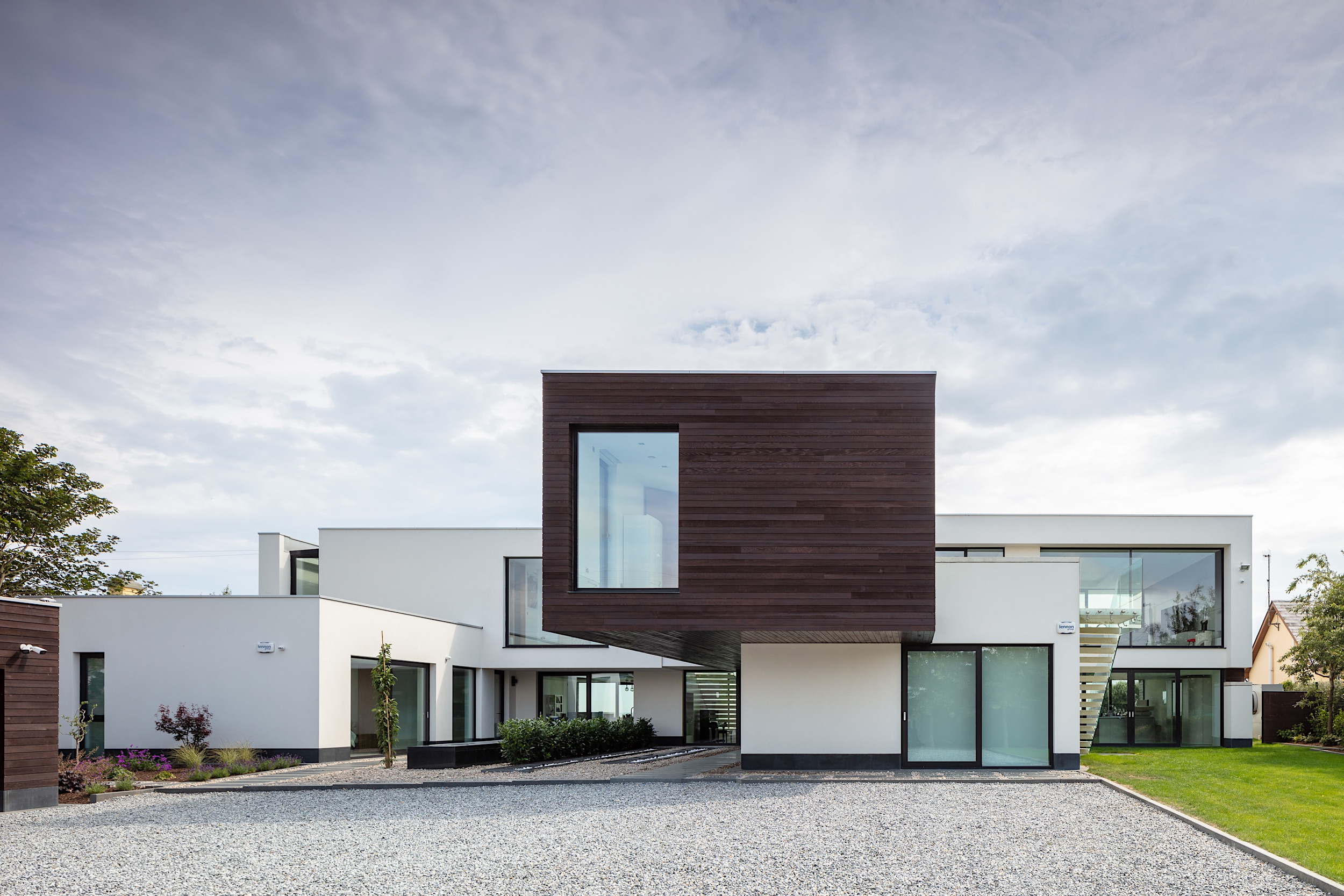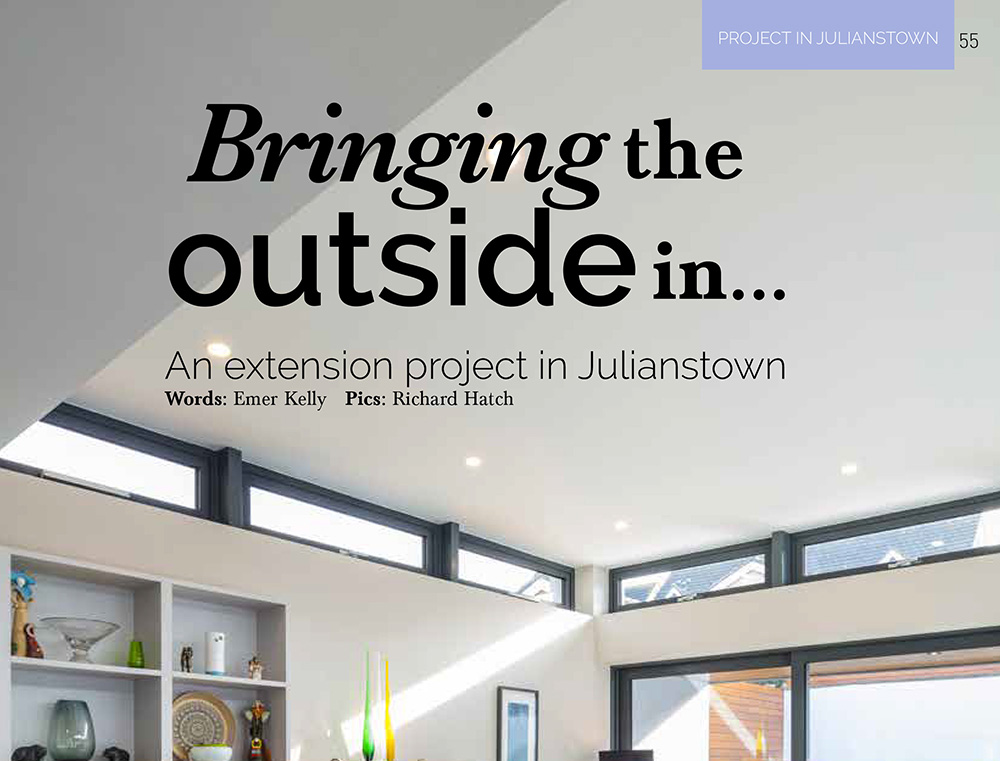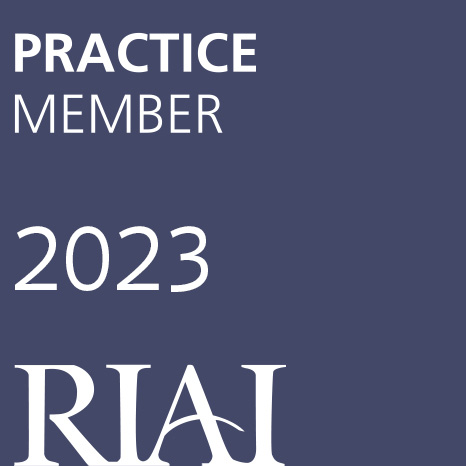Extension in Bettystown Photographed
We recently photographed a beautiful house extension and refurbishment in Bettystown, County Meath. Click here to see the finial finished images and more details of the project.
'Open plan and beyond. A large split-level room with kitchen, dining & living areas opens out into the rear garden & patio. What was originally a relatively small kitchen with a single window looking out into a yard area is now spacious and light-filled. A mix of beautiful materials throughout inside & out: polished concrete floor, brick feature walls, crisp white plaster, rich cedar timber, pressed metal, & large format aluminium doors all transform this house. The overall single space has three distinct spaces within, each with clear definition. The dining area is highlighted with a large rooflight directly above the table, which in turn enjoys dual aspect – looking out into the large garden to the rear and also into the smaller courtyard garden to the side. The living area is at a lower level, down two steps and wrapped by the surrounding higher level kitchen & dining areas, has a sense of intimacy. The kitchen sits pride of place and commands views out through the living & dining spaces and beyond.
The oversized sliding doors span from floor to ceiling maximising on light and giving uninterrupted views out. The use of two different types of brick, each selected to suit its specific context, further enhance the rich palate of materials. The inset electric stove and inset TV further contribute to the modern enhancement.
The small side courtyard, along with the cedar clad overhang to the rear, also serves to connect the house with the renovated garage building now converted to an office. The central external amenity space to the rear is impressively finished with a L-shaped seat and burner giving a focal point. The cedar & aluminium clad overhang runs the width of the house and up the length of the new office, visually tying the two forms together and giving practical protection from the elements.
The creation of an additional casual living space to the front of the house, where the garage once was, enjoys the morning sunlight and a visual connection with the eastern aspect. A small feature section of vertical timber fins partially covers the glazed porch area, providing a contemporary twist and a degree of privacy.'
