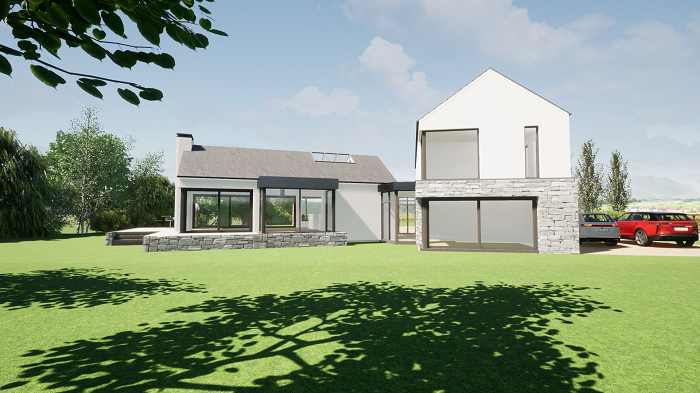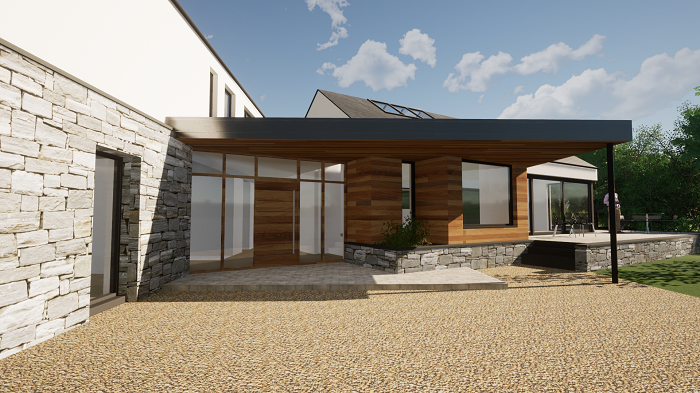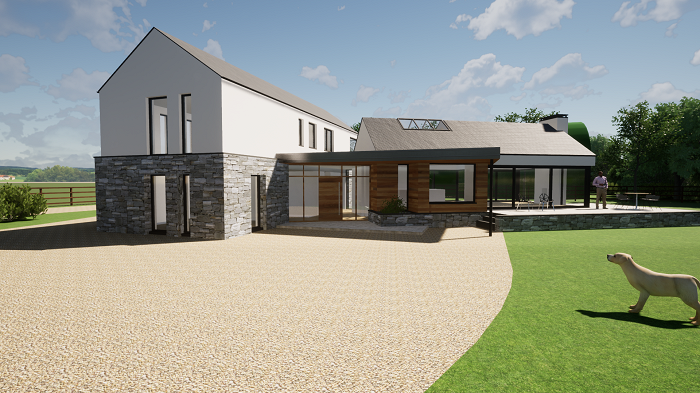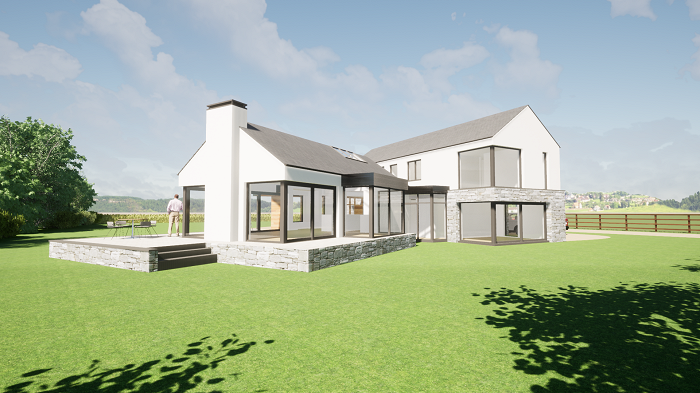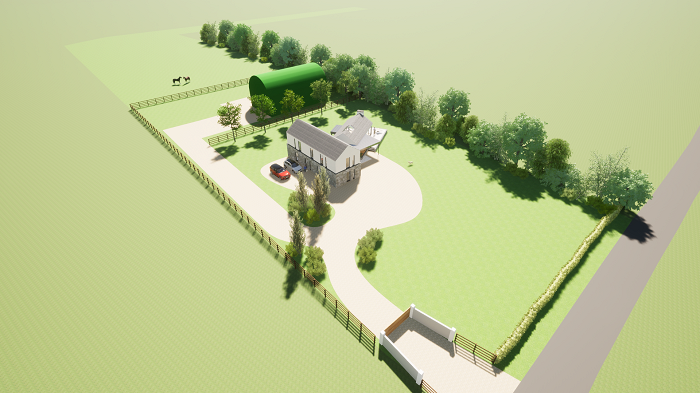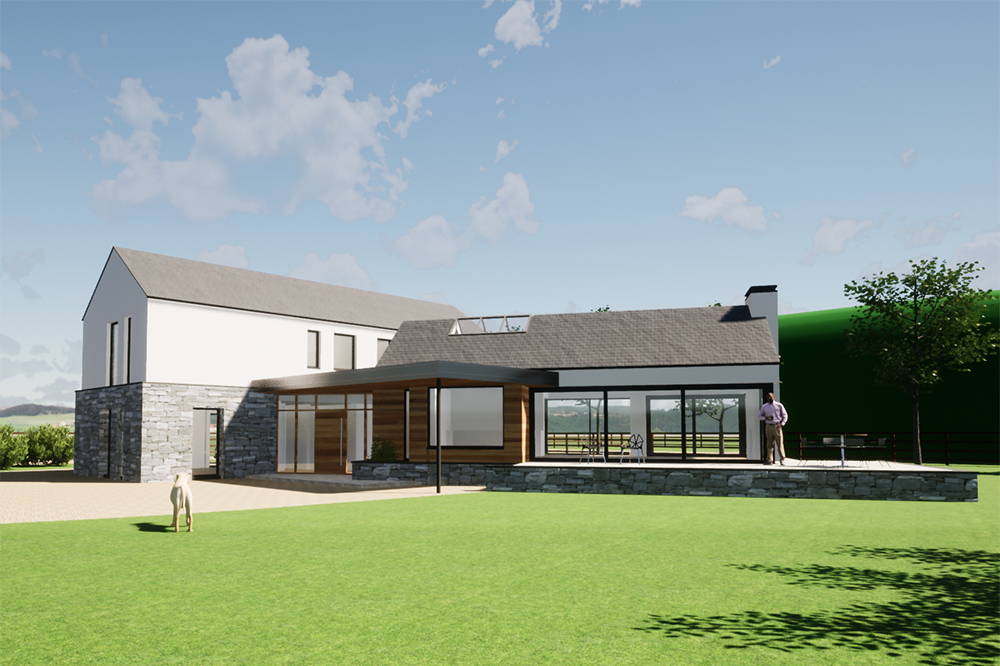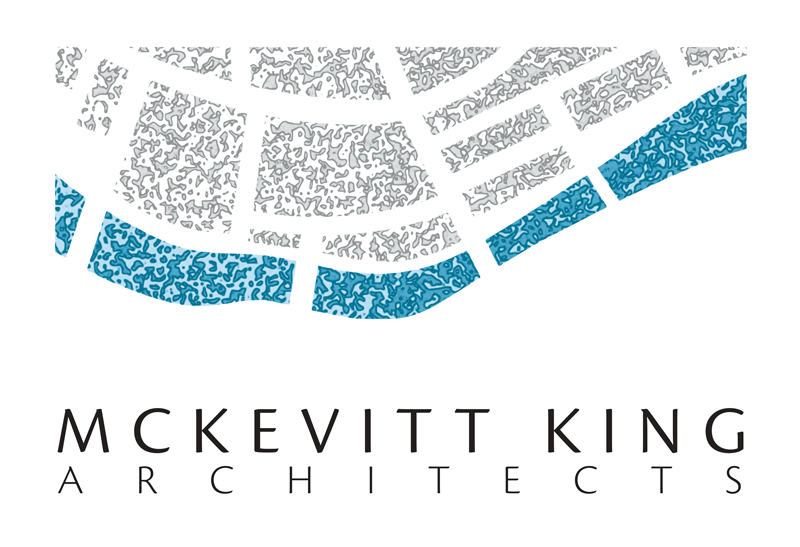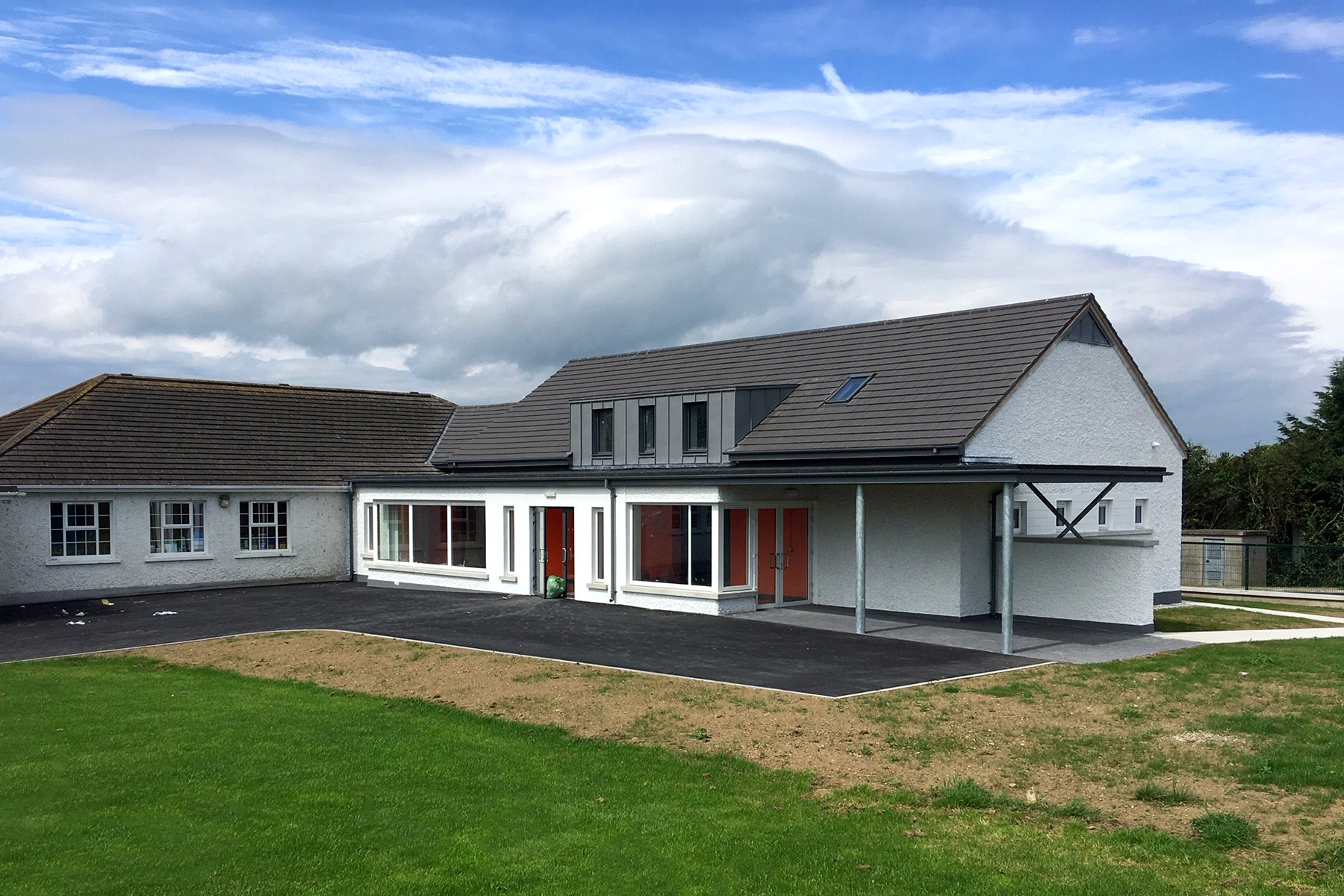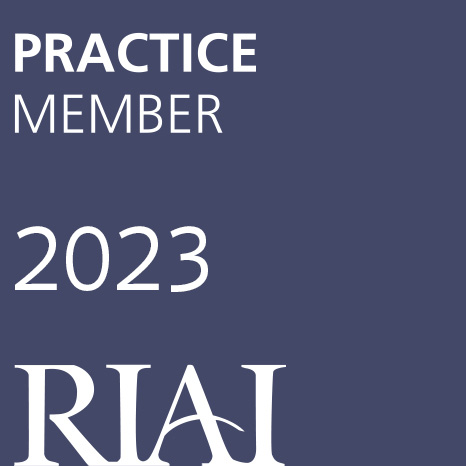FINGAL HOUSE PLANNING PERMISSION
A beautiful house in rural northwest Co. Dublin recently received the decision to grant planning permission from Fingal County Council. The countryside location and agricultural context inspired a reinterpretation of the vernacular style, reimagining the traditional farmhouse and cottage to create a contemporary family home. The concept of focused views in a rural setting also became a strong driver in the development of the design generating an idea of a ‘cluster house’. The proposed house has been designed to integrate with the existing surrounding landscape, using a very traditional palette of materials, often natural: stone, slate, timber, etc. The principle of the design is based on ‘one room deep’, which allows sun to enter as many rooms as possible during the day. The main living areas are positioned on the southwest side of the dwelling for direct light and maximum solar gain. We are looking forward to seeing the construction of this house commence on site in the very near future.
