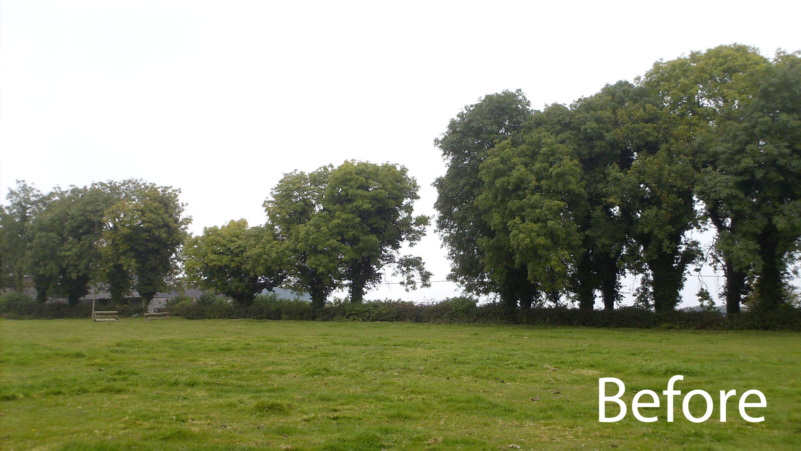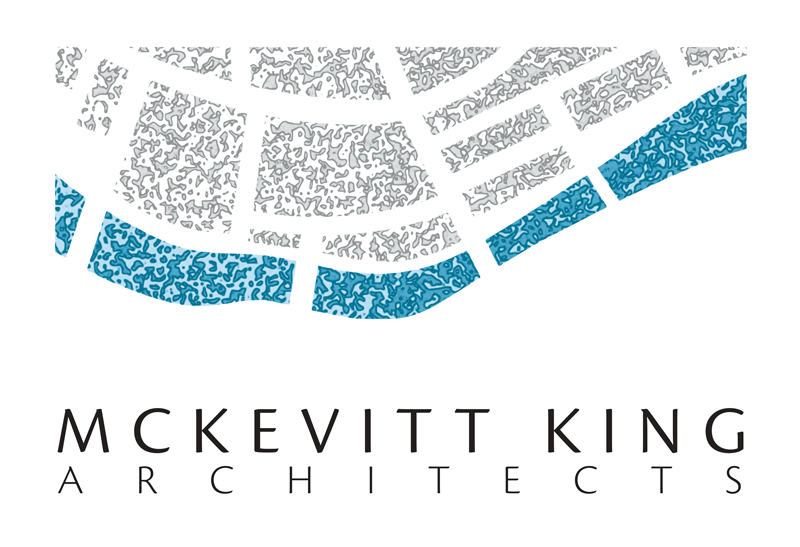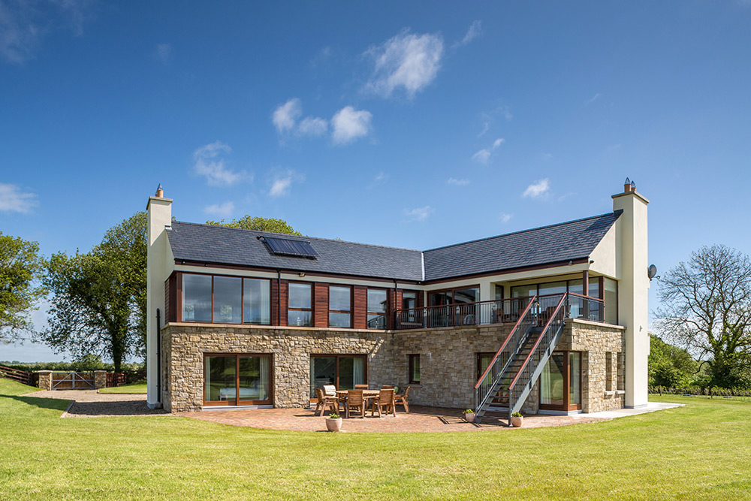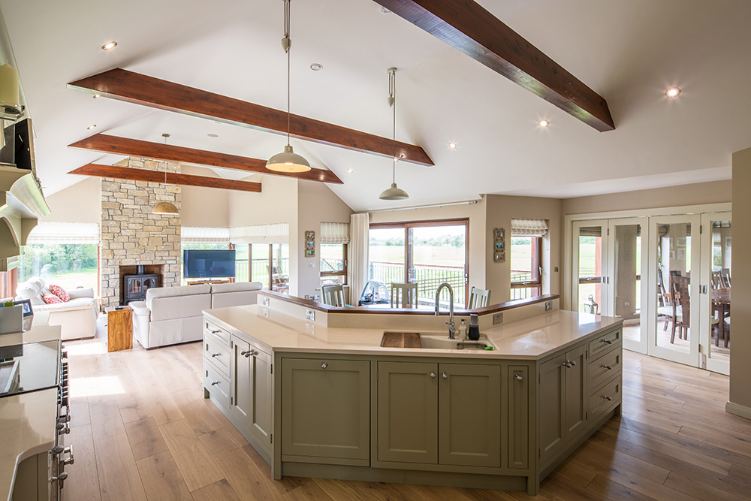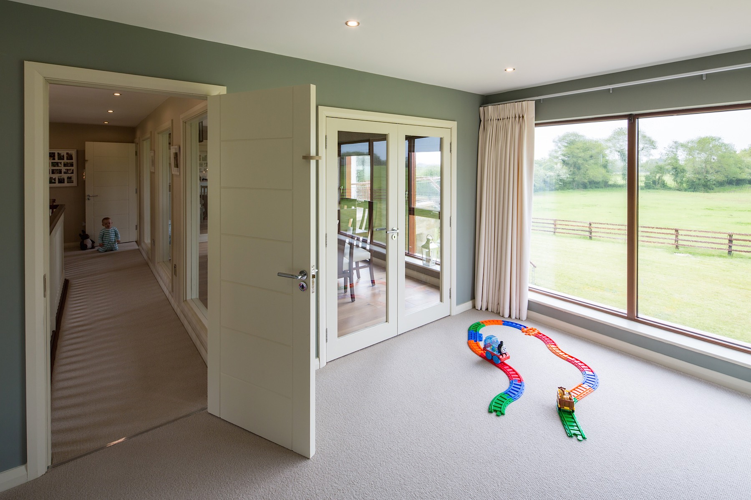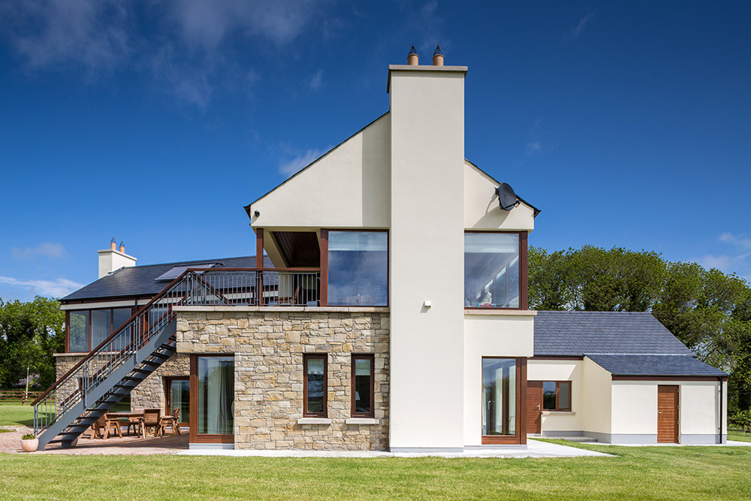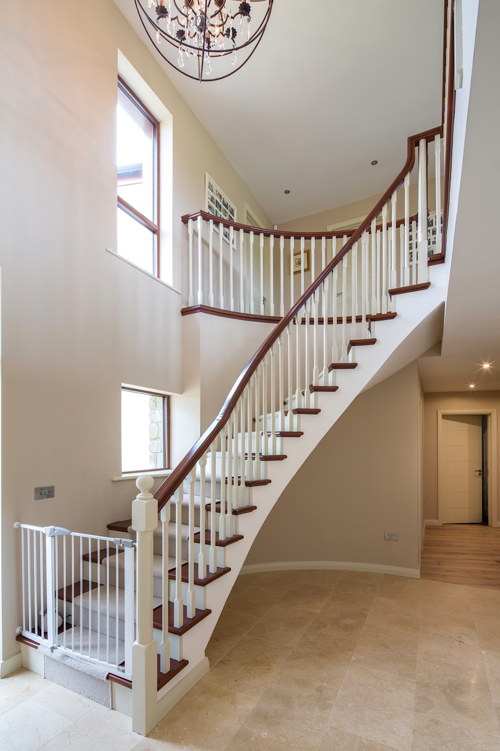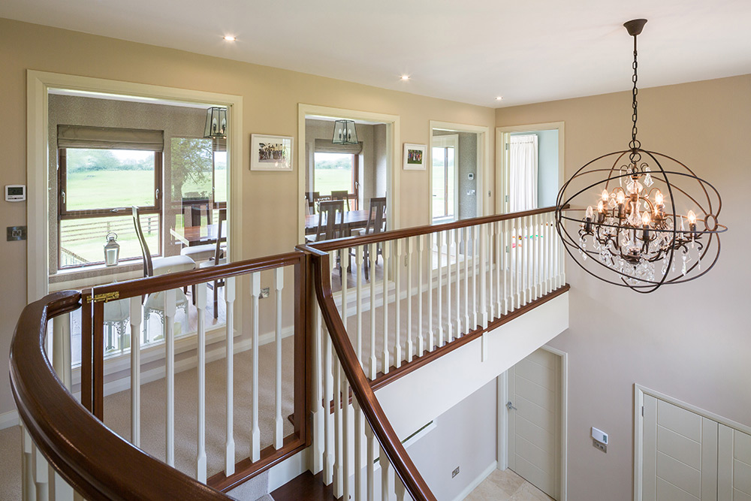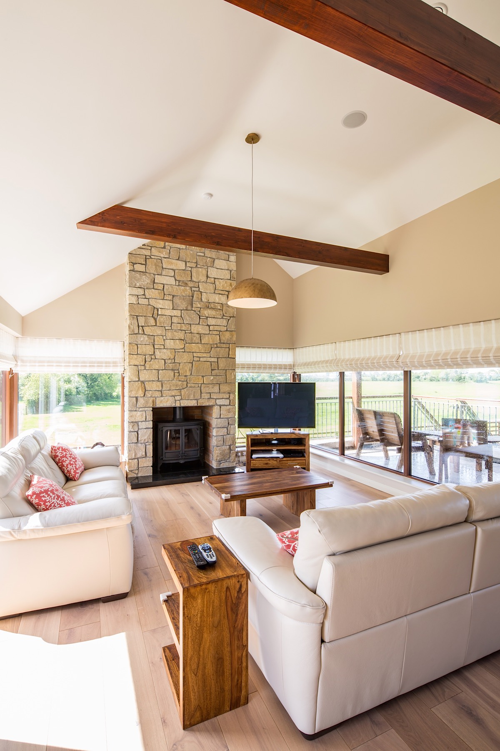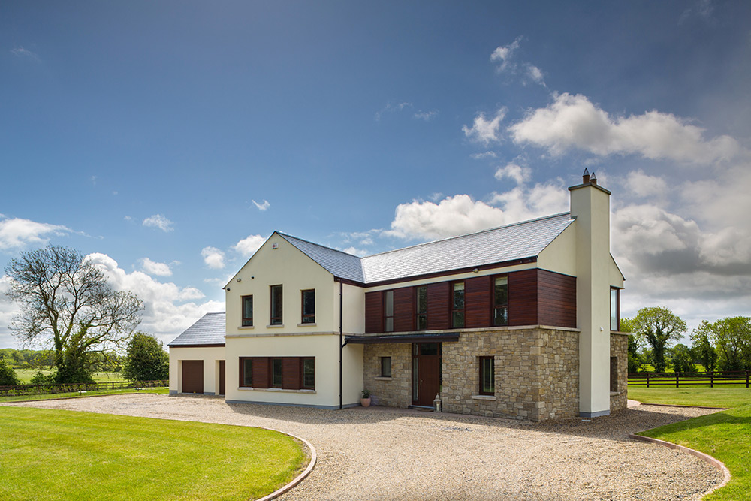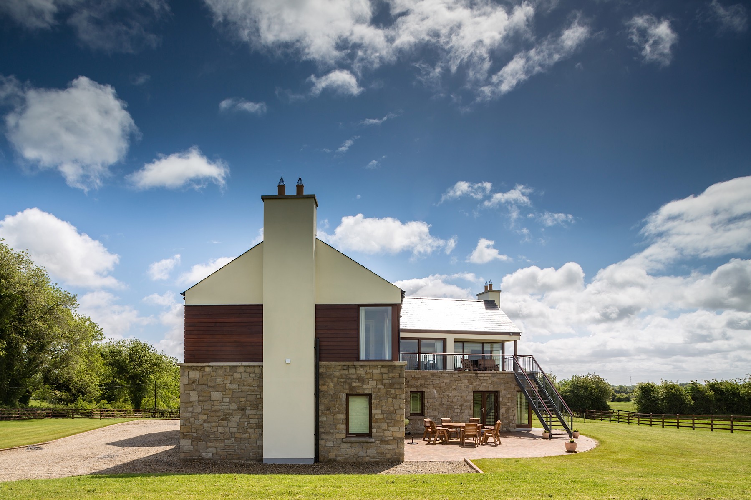Pelletstown
Completion Date: June 2014
Floor Area: 360sqm / 3900sqft
Contractor: Newgrange Construction
Architectural Team: James McKevitt
Pelletstown
Project Description
An ‘upside down’ house with the living accommodation at 1st floor level to take advantage of the views out across the plains of Meath. The footprint of the house is angled and opens up to take advantage of the sun path and wraps around a sheltered patio. The upstairs living room opens out onto a terrace which leads down to the garden. The traditional building shape is enlivened with the use of stone and timber.
